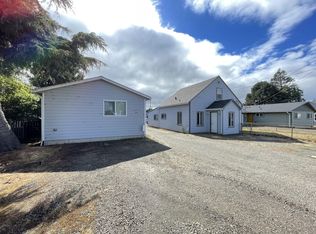3 bed/2 bath mfr home on 0.21 of an acre. Bonus sun room off of master. Fenced front/side yard. Mature landscaping for privacy. Carport and covered back patio with small workshop/storage area. Open floor plan. Heat pump for comfortable heat/cooling and also has a nice free standing propane stove. Easy to show. Home has been vacant. Call for appt.
This property is off market, which means it's not currently listed for sale or rent on Zillow. This may be different from what's available on other websites or public sources.
