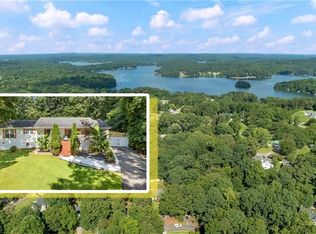Closed
$303,500
3412 Lakeland Rd, Gainesville, GA 30506
2beds
1,421sqft
Single Family Residence, Residential
Built in 1979
0.33 Acres Lot
$315,900 Zestimate®
$214/sqft
$1,877 Estimated rent
Home value
$315,900
$297,000 - $335,000
$1,877/mo
Zestimate® history
Loading...
Owner options
Explore your selling options
What's special
Don’t miss out on this move-in ready ranch in the North Hall school district. This home was fully renovated in 2021 with a new roof, HVAC, granite countertops, all new flooring, new exterior shutters, and all new appliances! This property offers two sizable bedrooms, two full bathrooms, an open concept living area, along with a spacious kitchen. The attached single carport ensures convenience, while the expansive yard provides ample space for family gatherings and entertaining. Step inside to a bright and open floor plan, enhanced with tasteful finishes and filled with natural light. The generous living area invites relaxation and sets the stage for cherished moments with your loved ones. Prepare delightful meals in the thoughtfully updated kitchen, equipped with modern appliances, abundant counter space, and stylish cabinetry. The seamless flow into the dining area simplifies meal times and makes hosting a breeze. Retreat to the large master bedroom with a private ensuite bathroom, providing a serene sanctuary. The additional bedroom across the hall offers comfortable accommodations for family or guests. Enjoy a relaxing bath in the second full bathroom conveniently located right off the living room. Whether it's a play area for children or an enchanting space for entertaining, you’ll be sure to enjoy it! Your new home is situated only 10 minutes to downtown Gainesville, one mile from Laurel Park, and 2 miles to the newly updated Lake Lanier Olympic Park. Embrace the opportunity to make this renovated gem your own. Don't miss out – schedule a showing today and experience the beauty that awaits you in this remarkable home.
Zillow last checked: 8 hours ago
Listing updated: September 12, 2023 at 10:55pm
Listing Provided by:
Jessica Chambers,
EXP Realty, LLC.,
John Phillips,
EXP Realty, LLC.
Bought with:
Nicolas Britos
Maximum One Executive Realtors
Source: FMLS GA,MLS#: 7255081
Facts & features
Interior
Bedrooms & bathrooms
- Bedrooms: 2
- Bathrooms: 2
- Full bathrooms: 2
- Main level bathrooms: 2
- Main level bedrooms: 2
Primary bedroom
- Features: Master on Main, Oversized Master
- Level: Master on Main, Oversized Master
Bedroom
- Features: Master on Main, Oversized Master
Primary bathroom
- Features: Shower Only
Dining room
- Features: Open Concept
Kitchen
- Features: Cabinets White, Pantry, Solid Surface Counters
Heating
- Electric
Cooling
- Central Air
Appliances
- Included: Dishwasher, Dryer, Gas Oven, Gas Range, Range Hood, Refrigerator, Washer
- Laundry: In Kitchen, Laundry Closet, Main Level
Features
- High Ceilings 9 ft Main
- Flooring: Carpet, Vinyl
- Windows: None
- Basement: Crawl Space,Exterior Entry
- Number of fireplaces: 1
- Fireplace features: Gas Log, Gas Starter, Living Room, Masonry
- Common walls with other units/homes: No Common Walls
Interior area
- Total structure area: 1,421
- Total interior livable area: 1,421 sqft
Property
Parking
- Total spaces: 1
- Parking features: Carport
- Carport spaces: 1
Features
- Levels: One
- Stories: 1
- Patio & porch: Deck, Rear Porch
- Exterior features: Private Yard
- Pool features: None
- Spa features: None
- Fencing: None
- Has view: Yes
- View description: Other
- Waterfront features: None
- Body of water: None
Lot
- Size: 0.33 Acres
- Dimensions: 172 x 84
- Features: Back Yard, Front Yard
Details
- Additional structures: None
- Parcel number: 10146 000110
- Other equipment: None
- Horse amenities: None
Construction
Type & style
- Home type: SingleFamily
- Architectural style: Ranch
- Property subtype: Single Family Residence, Residential
Materials
- Vinyl Siding
- Foundation: Slab
- Roof: Composition
Condition
- Resale
- New construction: No
- Year built: 1979
Utilities & green energy
- Electric: 220 Volts
- Sewer: Septic Tank
- Water: Public
- Utilities for property: Cable Available, Electricity Available, Natural Gas Available, Phone Available, Water Available
Green energy
- Energy efficient items: None
- Energy generation: None
Community & neighborhood
Security
- Security features: Smoke Detector(s)
Community
- Community features: None
Location
- Region: Gainesville
- Subdivision: Griffin Heights
Other
Other facts
- Road surface type: Asphalt
Price history
| Date | Event | Price |
|---|---|---|
| 9/7/2023 | Sold | $303,500-3.7%$214/sqft |
Source: | ||
| 8/18/2023 | Pending sale | $315,000$222/sqft |
Source: | ||
| 8/3/2023 | Listed for sale | $315,000+18%$222/sqft |
Source: | ||
| 8/3/2021 | Sold | $267,000+1.1%$188/sqft |
Source: | ||
| 7/13/2021 | Pending sale | $264,000$186/sqft |
Source: | ||
Public tax history
| Year | Property taxes | Tax assessment |
|---|---|---|
| 2024 | $2,926 +34.3% | $119,720 +40.4% |
| 2023 | $2,179 -5.4% | $85,280 -1.6% |
| 2022 | $2,303 +271.2% | $86,640 +43.7% |
Find assessor info on the county website
Neighborhood: 30506
Nearby schools
GreatSchools rating
- 4/10Riverbend Elementary SchoolGrades: PK-5Distance: 2.4 mi
- 6/10North Hall Middle SchoolGrades: 6-8Distance: 4.7 mi
- 7/10North Hall High SchoolGrades: 9-12Distance: 4.9 mi
Schools provided by the listing agent
- Elementary: Riverbend
- Middle: North Hall
- High: North Hall
Source: FMLS GA. This data may not be complete. We recommend contacting the local school district to confirm school assignments for this home.
Get a cash offer in 3 minutes
Find out how much your home could sell for in as little as 3 minutes with a no-obligation cash offer.
Estimated market value
$315,900
Get a cash offer in 3 minutes
Find out how much your home could sell for in as little as 3 minutes with a no-obligation cash offer.
Estimated market value
$315,900
