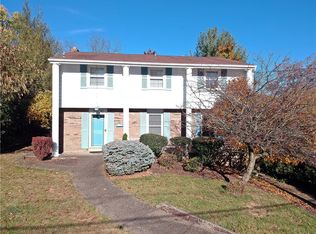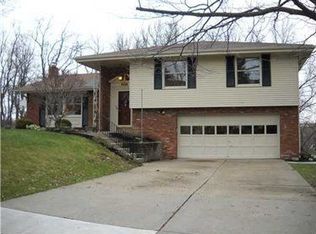Sold for $290,000
$290,000
3412 Forest Rd, Bethel Park, PA 15102
4beds
2,016sqft
Single Family Residence
Built in 1960
0.37 Acres Lot
$346,000 Zestimate®
$144/sqft
$2,615 Estimated rent
Home value
$346,000
$329,000 - $367,000
$2,615/mo
Zestimate® history
Loading...
Owner options
Explore your selling options
What's special
This is your new home! Fully equipped Designer Cherry Kitchen open to the 1st floor family room*Kitchen offers an oven/microwave and a breakfast bar* Kitchen sink overlooks the beautifully manicured rear yard*Screen enclosed porch area off the family room*Wait until you see the exposed hardwood floors! Dining room with exposed hardwood floors and a box window looking onto the rear yard and perfect for plants*Light and bright, natural lighting*Oversized 2 car integral garage*Level side entry garage*Finished game room*2nd floor offers 4 over sized bedrooms*Master bedroom w/master full bathroom*Hallway bathroom has been remodeled*Ample closet and storage space*The rear yard is long and useable, firepit, omni stone patio, large shed w/water and electric*Make this home one you do not miss out on owning!
Zillow last checked: 8 hours ago
Listing updated: April 07, 2023 at 02:18pm
Listed by:
Marcie Parrish 412-833-0900,
RE/MAX CSI
Bought with:
Michele Ferris, RS341923
REALTY ONE GROUP PLATINUM
Source: WPMLS,MLS#: 1587639 Originating MLS: West Penn Multi-List
Originating MLS: West Penn Multi-List
Facts & features
Interior
Bedrooms & bathrooms
- Bedrooms: 4
- Bathrooms: 3
- Full bathrooms: 2
- 1/2 bathrooms: 1
Primary bedroom
- Level: Upper
- Dimensions: 16X15
Bedroom 2
- Level: Upper
- Dimensions: 15X12
Bedroom 3
- Level: Upper
- Dimensions: 13X13
Bedroom 4
- Level: Upper
- Dimensions: 12X11
Dining room
- Level: Main
- Dimensions: 12X12
Entry foyer
- Level: Main
Family room
- Level: Main
- Dimensions: 19X12
Game room
- Level: Lower
- Dimensions: 25X11
Kitchen
- Level: Main
- Dimensions: 12X11
Laundry
- Level: Lower
Living room
- Level: Main
- Dimensions: 20X13
Heating
- Forced Air, Gas
Cooling
- Central Air, Electric
Appliances
- Included: Some Gas Appliances, Dryer, Dishwasher, Disposal, Microwave, Refrigerator, Stove, Washer
Features
- Window Treatments
- Flooring: Ceramic Tile, Hardwood, Carpet
- Windows: Multi Pane, Screens, Window Treatments
- Basement: Partially Finished,Walk-Out Access
- Number of fireplaces: 1
- Fireplace features: Family Room, Glass Doors
Interior area
- Total structure area: 2,016
- Total interior livable area: 2,016 sqft
Property
Parking
- Total spaces: 2
- Parking features: Built In, Garage Door Opener
- Has attached garage: Yes
Features
- Levels: Two
- Stories: 2
- Pool features: None
Lot
- Size: 0.37 Acres
- Dimensions: 84 x 192 x 73 x 206
Details
- Parcel number: 0568S00031000000
Construction
Type & style
- Home type: SingleFamily
- Architectural style: Colonial,Two Story
- Property subtype: Single Family Residence
Materials
- Aluminum Siding, Brick
- Roof: Composition
Condition
- Resale
- Year built: 1960
Utilities & green energy
- Sewer: Public Sewer
- Water: Public
Community & neighborhood
Location
- Region: Bethel Park
- Subdivision: HI GATE 8TH PLAN
Price history
| Date | Event | Price |
|---|---|---|
| 3/14/2023 | Sold | $290,000-4.9%$144/sqft |
Source: | ||
| 1/14/2023 | Pending sale | $305,000$151/sqft |
Source: | ||
| 1/14/2023 | Contingent | $305,000$151/sqft |
Source: | ||
| 1/5/2023 | Price change | $305,000-3.2%$151/sqft |
Source: | ||
| 12/28/2022 | Price change | $315,000-3.1%$156/sqft |
Source: | ||
Public tax history
| Year | Property taxes | Tax assessment |
|---|---|---|
| 2025 | $5,806 +9.4% | $161,700 |
| 2024 | $5,306 +680.6% | $161,700 +12.5% |
| 2023 | $680 | $143,700 |
Find assessor info on the county website
Neighborhood: 15102
Nearby schools
GreatSchools rating
- 5/10Bethel Memorial El SchoolGrades: K-4Distance: 0.5 mi
- 6/10Independence Middle SchoolGrades: 7-8Distance: 1.5 mi
- 6/10Bethel Park High SchoolGrades: 9-12Distance: 1.3 mi
Schools provided by the listing agent
- District: Bethel Park
Source: WPMLS. This data may not be complete. We recommend contacting the local school district to confirm school assignments for this home.
Get pre-qualified for a loan
At Zillow Home Loans, we can pre-qualify you in as little as 5 minutes with no impact to your credit score.An equal housing lender. NMLS #10287.

