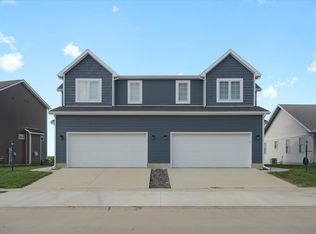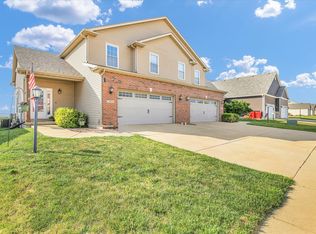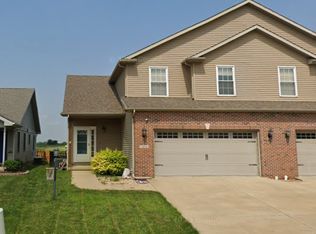Closed
$241,000
3412 Boulder Ridge Dr, Champaign, IL 61822
2beds
1,440sqft
Duplex, Single Family Residence
Built in 2005
-- sqft lot
$257,000 Zestimate®
$167/sqft
$1,459 Estimated rent
Home value
$257,000
$239,000 - $278,000
$1,459/mo
Zestimate® history
Loading...
Owner options
Explore your selling options
What's special
Welcome home where tranquility meets comfort! This stunning 2-bedroom home boasts nearly 2100 sqft of living space, a desirable floor plan, a beautifully finished basement and breathtaking sunset views that will leave you in awe. Step inside to soaring ceilings in the inviting living room with beautiful hardwood flooring and cozy fireplace. This home exudes style as you explore the thoughtful design and features of this home. A perfect blend of space with two well-appointed bedrooms. The finished basement adds an extra layer of versatility to this home. With the additional living space create a cozy entertainment area, a home office, or a playroom. There is even more unfinished space for storage or expansion of a 3rd bedroom, the possibilities are endless! Unwind and enjoy nature's beauty as you watch the sun setting over the prairie from the comfort of your own home. The panoramic views are truly a daily masterpiece. The eat-in kitchen is a delight with a convenient breakfast bar and provides a seamless flow for both daily living and entertaining. From the kitchen, step outside to a private oasis where you can savor the views, entertain guests, or simply relax in your own piece of paradise. Nestled in a sought-after Boulder Ridge Subdivision, this home offers proximity to grocery, schools, and transportation, providing the perfect balance of convenience and tranquility. Don't miss the opportunity to make this exceptional property your own! Schedule a viewing today!
Zillow last checked: 8 hours ago
Listing updated: May 08, 2024 at 01:00am
Listing courtesy of:
Joanna Smith 217-979-6944,
KELLER WILLIAMS-TREC
Bought with:
Jennifer McClellan
KELLER WILLIAMS-TREC
Source: MRED as distributed by MLS GRID,MLS#: 11966930
Facts & features
Interior
Bedrooms & bathrooms
- Bedrooms: 2
- Bathrooms: 2
- Full bathrooms: 2
Primary bedroom
- Features: Flooring (Carpet), Bathroom (Full)
- Level: Main
- Area: 204 Square Feet
- Dimensions: 17X12
Bedroom 2
- Features: Flooring (Carpet)
- Level: Main
- Area: 156 Square Feet
- Dimensions: 13X12
Family room
- Features: Flooring (Vinyl)
- Level: Basement
- Area: 640 Square Feet
- Dimensions: 40X16
Kitchen
- Features: Kitchen (Eating Area-Breakfast Bar, Eating Area-Table Space), Flooring (Hardwood)
- Level: Main
- Area: 297 Square Feet
- Dimensions: 27X11
Living room
- Features: Flooring (Hardwood)
- Level: Main
- Area: 357 Square Feet
- Dimensions: 21X17
Heating
- Natural Gas
Cooling
- Central Air
Appliances
- Included: Range, Microwave, Dishwasher, Refrigerator
- Laundry: Main Level, Electric Dryer Hookup
Features
- Cathedral Ceiling(s), 1st Floor Bedroom, 1st Floor Full Bath, Storage, Walk-In Closet(s)
- Flooring: Hardwood, Carpet
- Basement: Partially Finished,Full
- Number of fireplaces: 1
- Fireplace features: Gas Log, Living Room
Interior area
- Total structure area: 2,735
- Total interior livable area: 1,440 sqft
- Finished area below ground: 672
Property
Parking
- Total spaces: 2
- Parking features: Concrete, Garage Door Opener, On Site, Garage Owned, Attached, Garage
- Attached garage spaces: 2
- Has uncovered spaces: Yes
Accessibility
- Accessibility features: No Disability Access
Features
- Patio & porch: Patio
Lot
- Size: 3,960 sqft
- Dimensions: 36X110
Details
- Parcel number: 412004420009
- Special conditions: None
Construction
Type & style
- Home type: MultiFamily
- Property subtype: Duplex, Single Family Residence
Materials
- Vinyl Siding
- Foundation: Concrete Perimeter
- Roof: Asphalt
Condition
- New construction: No
- Year built: 2005
Utilities & green energy
- Sewer: Public Sewer
- Water: Public
Community & neighborhood
Location
- Region: Champaign
- Subdivision: Boulder Ridge
HOA & financial
HOA
- Has HOA: Yes
- HOA fee: $150 annually
- Services included: Insurance
Other
Other facts
- Listing terms: Conventional
- Ownership: Fee Simple w/ HO Assn.
Price history
| Date | Event | Price |
|---|---|---|
| 5/3/2024 | Sold | $241,000+7.1%$167/sqft |
Source: | ||
| 2/6/2024 | Contingent | $225,000$156/sqft |
Source: | ||
| 2/2/2024 | Listed for sale | $225,000+51.5%$156/sqft |
Source: | ||
| 3/20/2020 | Sold | $148,500-4.2%$103/sqft |
Source: | ||
| 1/14/2020 | Pending sale | $155,000$108/sqft |
Source: KELLER WILLIAMS-TREC #10469656 | ||
Public tax history
| Year | Property taxes | Tax assessment |
|---|---|---|
| 2024 | $5,635 +7.1% | $70,620 +9.8% |
| 2023 | $5,259 +7.2% | $64,320 +8.4% |
| 2022 | $4,905 +2.7% | $59,340 +2% |
Find assessor info on the county website
Neighborhood: 61822
Nearby schools
GreatSchools rating
- 4/10Kenwood Elementary SchoolGrades: K-5Distance: 1.9 mi
- 3/10Jefferson Middle SchoolGrades: 6-8Distance: 2.3 mi
- 6/10Centennial High SchoolGrades: 9-12Distance: 2.1 mi
Schools provided by the listing agent
- High: Centennial High School
- District: 4
Source: MRED as distributed by MLS GRID. This data may not be complete. We recommend contacting the local school district to confirm school assignments for this home.

Get pre-qualified for a loan
At Zillow Home Loans, we can pre-qualify you in as little as 5 minutes with no impact to your credit score.An equal housing lender. NMLS #10287.


