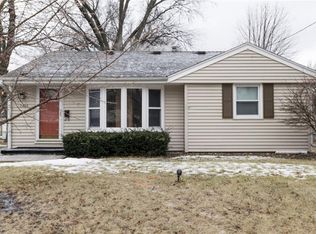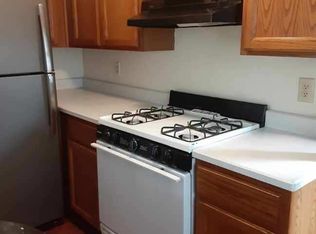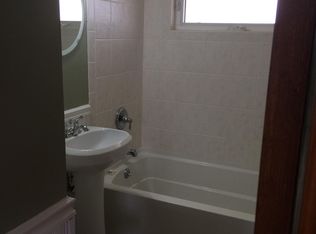Fantastic home in Beaverdale is ready for a new family. This home is a rare find with 4 bedrooms, 1 1/2 baths, eat in kitchen and living room on the main floor. Sellers believe there to be hardwood floors under the carpet in the living room and all the bedrooms! The lower level has an additional family room and play area/office and laundry. Great landscaping and detached 2 car garage! This home is also in the NFC orange area! Call or text the listing agents for more information. Kathy Kidd 515-689-5478 or Rob Davies 515-208-5957.
This property is off market, which means it's not currently listed for sale or rent on Zillow. This may be different from what's available on other websites or public sources.


