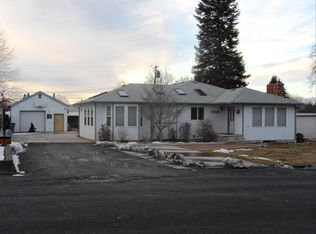Sold
Price Unknown
3412 9th St, Lewiston, ID 83501
4beds
1baths
2,334sqft
Single Family Residence
Built in 1957
0.27 Acres Lot
$313,400 Zestimate®
$--/sqft
$1,813 Estimated rent
Home value
$313,400
Estimated sales range
Not available
$1,813/mo
Zestimate® history
Loading...
Owner options
Explore your selling options
What's special
Welcome to this charming 4- bedroom home in the Lewiston orchards, offering convenience with its central location near schools and shopping. This property boats a fenced backyard, hardwood floors, and a layout featuring 3 bedrooms on the main floor. Enjoy the outdoors with grape vines, garden space, an outbuilding, deck and storage shed. With over 2300 square feet of living space this home also offers the connivence of two laundry hook ups- one on the main level and one in the basement. Don't miss out on this perfect blend of of comfort and functionality. OWNER IS AGENT.
Zillow last checked: 8 hours ago
Listing updated: May 02, 2024 at 06:43pm
Listed by:
Katy Mason 208-305-3899,
Silvercreek Realty Group
Bought with:
Katy Mason
Silvercreek Realty Group
Source: IMLS,MLS#: 98907980
Facts & features
Interior
Bedrooms & bathrooms
- Bedrooms: 4
- Bathrooms: 1
- Main level bathrooms: 1
- Main level bedrooms: 3
Primary bedroom
- Level: Main
Bedroom 2
- Level: Main
Bedroom 3
- Level: Main
Bedroom 4
- Level: Lower
Family room
- Level: Lower
Kitchen
- Level: Main
Living room
- Level: Main
Heating
- Forced Air, Natural Gas
Cooling
- Central Air
Appliances
- Included: Electric Water Heater, Tank Water Heater, Dishwasher, Oven/Range Freestanding, Refrigerator
Features
- Number of Baths Main Level: 1
- Flooring: Hardwood
- Has basement: No
- Has fireplace: No
Interior area
- Total structure area: 2,334
- Total interior livable area: 2,334 sqft
- Finished area above ground: 1,167
- Finished area below ground: 934
Property
Parking
- Total spaces: 2
- Parking features: Attached, Carport, RV Access/Parking
- Attached garage spaces: 1
- Carport spaces: 1
- Covered spaces: 2
Features
- Levels: Single with Below Grade
- Fencing: Wood
Lot
- Size: 0.27 Acres
- Dimensions: 140 x 82.5
- Features: 10000 SF - .49 AC, Garden, Chickens
Details
- Parcel number: RPL00130010065
Construction
Type & style
- Home type: SingleFamily
- Property subtype: Single Family Residence
Materials
- Metal Siding, Vinyl Siding
- Roof: Composition
Condition
- Year built: 1957
Utilities & green energy
- Water: Public
- Utilities for property: Sewer Connected, Cable Connected, Broadband Internet
Community & neighborhood
Location
- Region: Lewiston
Other
Other facts
- Listing terms: Cash,Conventional,FHA,USDA Loan,VA Loan
- Ownership: Fee Simple
Price history
Price history is unavailable.
Public tax history
| Year | Property taxes | Tax assessment |
|---|---|---|
| 2025 | $1,964 -49.6% | $268,904 +5% |
| 2024 | $3,898 -0.2% | $256,153 +2% |
| 2023 | $3,905 +84.6% | $251,244 +8.2% |
Find assessor info on the county website
Neighborhood: 83501
Nearby schools
GreatSchools rating
- 4/10Centennial Elementary SchoolGrades: K-5Distance: 0.2 mi
- 7/10Sacajawea Junior High SchoolGrades: 6-8Distance: 0.9 mi
- 5/10Lewiston Senior High SchoolGrades: 9-12Distance: 0.6 mi
Schools provided by the listing agent
- Elementary: Centennial
- Middle: Sacajawea
- High: Lewiston
- District: Lewiston Independent School District #1
Source: IMLS. This data may not be complete. We recommend contacting the local school district to confirm school assignments for this home.

