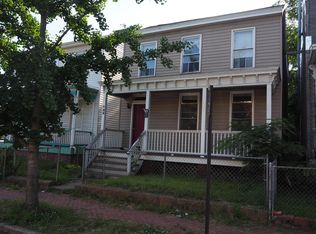For Rent. Available September 1st. Welcome to 3412 W Franklin St, a recently built home located in the vibrant Museum District of Richmond! This fantastic location offers easy access to an array of exceptional RVA restaurants, shops, parks, and museums, all just minutes away.Step inside this thoughtfully designed home and be greeted by a bright, open first floor featuring high ceilings and abundant natural light. The modern kitchen seamlessly flows into the spacious living room, complete with backyard access, making it the perfect space for hosting guests and enjoying family time.The chef's kitchen boasts elegant white shaker cabinets, a large island with seating, trendy white subway tile backsplash, and Andromeda quartz countertops. Additional features include a generous walk-in pantry and a cozy nook with extra counter space and a wine cooler. High-end stainless steel Frigidaire Gallery appliances, including a smooth top range and built-in microwave, elevate the cooking experience.The expansive formal dining room is ideal for dinner parties, while a secluded office tucked behind French doors provides a quiet space for remote work. A convenient mudroom at the rear entry offers ample storage.Upstairs, you'll find three generously sized bedrooms, each with plenty of closet space. The primary suite impresses with a spacious walk-in closet and a luxurious en-suite bathroom featuring a double vanity with quartz countertops and a beautifully tiled walk-in shower.Enjoy off-street parking and a large, fenced backyard. This home masterfully blends sophisticated design with meticulous construction, providing all the comforts of modern living. Equal Housing Opportunity.
House for rent
$4,750/mo
3412 1/2 W Franklin St, Richmond, VA 23221
3beds
3,099sqft
Price may not include required fees and charges.
Singlefamily
Available Mon Sep 1 2025
-- Pets
Zoned, ceiling fan
In unit laundry
Off street parking
Electric, zoned
What's special
- 10 days
- on Zillow |
- -- |
- -- |
Travel times
Looking to buy when your lease ends?
Consider a first-time homebuyer savings account designed to grow your down payment with up to a 6% match & 4.15% APY.
Facts & features
Interior
Bedrooms & bathrooms
- Bedrooms: 3
- Bathrooms: 3
- Full bathrooms: 2
- 1/2 bathrooms: 1
Rooms
- Room types: Dining Room
Heating
- Electric, Zoned
Cooling
- Zoned, Ceiling Fan
Appliances
- Included: Dishwasher, Disposal, Dryer, Microwave, Oven, Range, Refrigerator, Stove, Washer
- Laundry: In Unit
Features
- Bath in Primary Bedroom, Bookcases, Built-in Features, Ceiling Fan(s), Double Vanity, Eat-in Kitchen, French Door(s)/Atrium Door(s), Granite Counters, High Ceilings, Kitchen Island, Pantry, Recessed Lighting, Separate/Formal Dining Room, Walk In Closet, Walk-In Closet(s)
- Flooring: Wood
Interior area
- Total interior livable area: 3,099 sqft
Property
Parking
- Parking features: Off Street, On Street
- Details: Contact manager
Features
- Stories: 2
- Exterior features: Contact manager
Details
- Parcel number: W0001621024
Construction
Type & style
- Home type: SingleFamily
- Property subtype: SingleFamily
Community & HOA
Location
- Region: Richmond
Financial & listing details
- Lease term: 12 Months
Price history
| Date | Event | Price |
|---|---|---|
| 7/5/2025 | Listed for rent | $4,750$2/sqft |
Source: CVRMLS #2518832 | ||
| 11/1/2024 | Sold | $885,000-1.7%$286/sqft |
Source: | ||
| 10/15/2024 | Pending sale | $899,950$290/sqft |
Source: | ||
| 9/24/2024 | Listed for sale | $899,950$290/sqft |
Source: | ||
![[object Object]](https://photos.zillowstatic.com/fp/148865d5cce946bc47bf253a553c2e4f-p_i.jpg)
