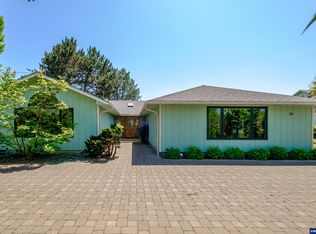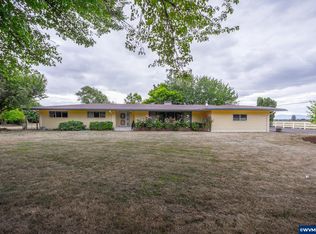Sold
$850,000
34118 Oakville Rd, Albany, OR 97321
3beds
2,940sqft
Residential, Single Family Residence
Built in 1986
1.27 Acres Lot
$849,900 Zestimate®
$289/sqft
$3,577 Estimated rent
Home value
$849,900
$773,000 - $935,000
$3,577/mo
Zestimate® history
Loading...
Owner options
Explore your selling options
What's special
Small biz owner, contractor, or car lovers dream. 1.27 acre parcel just minutes from Albany & Corvallis! ONE LEVEL primary residence + 3 shops/garages/buildings for all your toys & tools. Zoned Limited Industrial. Primary garage/shop has 4 bays including RV door. Secondary garage/shop has 5 pass through bays. Third garage/shop has 2 bays + storage room + office. Beautifully landscaped residence has newer roof, furnace, and A/C. Well maintained hardwoods and cabinetry. Pride of ownership throughout.
Zillow last checked: 8 hours ago
Listing updated: September 17, 2025 at 01:37am
Listed by:
Joel Moreno 541-223-3869,
JLM Real Estate LLC
Bought with:
Jayden Bontrager
Premiere Property Group LLC
Source: RMLS (OR),MLS#: 706751672
Facts & features
Interior
Bedrooms & bathrooms
- Bedrooms: 3
- Bathrooms: 4
- Full bathrooms: 3
- Partial bathrooms: 1
- Main level bathrooms: 4
Primary bedroom
- Level: Lower
Bedroom 2
- Level: Lower
Bedroom 3
- Level: Lower
Dining room
- Level: Lower
Family room
- Level: Lower
Kitchen
- Level: Lower
Living room
- Level: Lower
Heating
- Forced Air
Cooling
- ENERGY STAR Qualified Equipment
Appliances
- Included: Built In Oven, Built-In Range, Dishwasher, Disposal, Range Hood, Stainless Steel Appliance(s), Washer/Dryer, Water Softener, Gas Water Heater
- Laundry: Laundry Room
Features
- Granite, Soaking Tub, Cook Island, Kitchen Island, Tile
- Flooring: Engineered Hardwood, Tile
- Windows: Double Pane Windows
- Number of fireplaces: 1
- Fireplace features: Gas
Interior area
- Total structure area: 2,940
- Total interior livable area: 2,940 sqft
Property
Parking
- Total spaces: 11
- Parking features: Covered, RV Access/Parking, RV Boat Storage, Detached
- Garage spaces: 11
Accessibility
- Accessibility features: One Level, Accessibility
Features
- Levels: One
- Stories: 1
- Patio & porch: Deck, Patio
- Exterior features: Yard
Lot
- Size: 1.27 Acres
- Features: Flood Zone, Sprinkler, Acres 1 to 3
Details
- Additional structures: Other Structures Bathrooms Total (0.05), RVParking, RVBoatStorage, Workshop, GarageSecondGarage
- Parcel number: 0154647
- Zoning: LI
Construction
Type & style
- Home type: SingleFamily
- Architectural style: Ranch
- Property subtype: Residential, Single Family Residence
Materials
- T111 Siding
- Foundation: Pillar/Post/Pier
- Roof: Shingle
Condition
- Updated/Remodeled
- New construction: No
- Year built: 1986
Utilities & green energy
- Gas: Gas
- Sewer: Septic Tank
- Water: Well
- Utilities for property: Cable Connected
Community & neighborhood
Security
- Security features: Fire Sprinkler System
Location
- Region: Albany
Other
Other facts
- Listing terms: Call Listing Agent,Cash,Conventional,No Financing
Price history
| Date | Event | Price |
|---|---|---|
| 9/15/2025 | Sold | $850,000-8.1%$289/sqft |
Source: | ||
| 6/5/2025 | Listed for sale | $925,000$315/sqft |
Source: | ||
Public tax history
Tax history is unavailable.
Neighborhood: 97321
Nearby schools
GreatSchools rating
- NATakena Elementary SchoolGrades: K-2Distance: 4.2 mi
- 4/10Memorial Middle SchoolGrades: 6-8Distance: 4 mi
- 8/10West Albany High SchoolGrades: 9-12Distance: 4 mi
Schools provided by the listing agent
- Elementary: Takena
- Middle: Memorial
- High: West Albany
Source: RMLS (OR). This data may not be complete. We recommend contacting the local school district to confirm school assignments for this home.

Get pre-qualified for a loan
At Zillow Home Loans, we can pre-qualify you in as little as 5 minutes with no impact to your credit score.An equal housing lender. NMLS #10287.
Sell for more on Zillow
Get a free Zillow Showcase℠ listing and you could sell for .
$849,900
2% more+ $16,998
With Zillow Showcase(estimated)
$866,898
