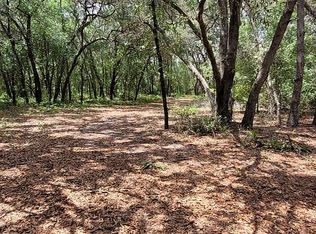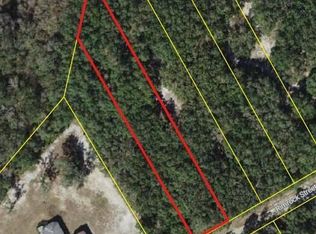Sold for $557,000
$557,000
34113 Rim Rock St, Webster, FL 33597
4beds
3,181sqft
Single Family Residence
Built in 2005
3.61 Acres Lot
$607,300 Zestimate®
$175/sqft
$3,019 Estimated rent
Home value
$607,300
$571,000 - $650,000
$3,019/mo
Zestimate® history
Loading...
Owner options
Explore your selling options
What's special
One or more photo(s) has been virtually staged. Luxurious living in Ridge Manor Estates. Everything about this home is huge! 3.6 acres with a 4 bedroom 3 bath home with a total of 3181 sqft! The property offers a ton of space, the home offers an expanse of living area, but that's not all.... there's more! This property offers a 40 x 30 metal building with concrete floors!!! Lets start with the home. High ceilings are found throughout, with extras such as tray ceilings, recessed lighting and crown moulding interspersed for an extra touch of elegance. You enter into a spectacular entrance that offers an office in one direction, a formal dining in the other and straight ahead is either a living or sitting room. It is a very open entrance that is highlighted by the view through the glass sliders. This is a true split floorplan! The master suite has everything- double walk in closets, a walk in shower, separate sink/vanity areas and a spa like garden tub. The other side of the home offers two similar sized bedrooms with a shared hall bathroom. As if this wasn't enough, there is more to see. The kitchen has tons of cabinets and an island as well as a breakfast bar. The kitchen is open to another living area and offers a breakfast nook as well. The cook will not be left out of conversations with this setup. Through the living room is a bonus room with tons of room for a library, play space, man cave, game room, craft room, etc. The choice is yours. Through a hallway from the bonus room is yet another bedroom with a bathroom in the hall as well. You can enjoy your coffee or beverage of your choice on the screened porch that has access from the master and both living areas. The previous owner placed a hot tub in the screened area so there is still an outlet for one if you choose. There is a 3 car garage, but you could also park in the workshop. Nothing was left off of this home. Come see for yourself.
Zillow last checked: 8 hours ago
Listing updated: February 14, 2023 at 10:15am
Listing Provided by:
Asheley Raybon 352-396-0584,
DUTEAU REALTY INC 352-396-0584
Bought with:
Amber Marie Counts, 3418000
KING & ASSOCIATES REAL ESTATE LLC
Source: Stellar MLS,MLS#: G5061558 Originating MLS: Lake and Sumter
Originating MLS: Lake and Sumter

Facts & features
Interior
Bedrooms & bathrooms
- Bedrooms: 4
- Bathrooms: 3
- Full bathrooms: 3
Primary bedroom
- Level: First
- Dimensions: 18.5x16.5
Bedroom 1
- Level: First
- Dimensions: 12.5x11
Bedroom 2
- Level: First
- Dimensions: 12x11
Bedroom 3
- Level: First
- Dimensions: 12x11
Primary bathroom
- Level: First
- Dimensions: 16x12
Bathroom 1
- Level: First
- Dimensions: 8x5
Bathroom 2
- Level: First
- Dimensions: 8x5
Bonus room
- Level: First
- Dimensions: 27.5x14.5
Family room
- Level: First
- Dimensions: 19x16
Kitchen
- Level: First
- Dimensions: 20x18
Laundry
- Level: First
- Dimensions: 8x5
Living room
- Level: First
- Dimensions: 18x15
Office
- Level: First
- Dimensions: 10x13.5
Workshop
- Level: First
- Dimensions: 40x30
Heating
- Central
Cooling
- Central Air
Appliances
- Included: Cooktop, Dishwasher, Electric Water Heater, Microwave
Features
- Cathedral Ceiling(s), Ceiling Fan(s), High Ceilings, Kitchen/Family Room Combo, Primary Bedroom Main Floor, Solid Surface Counters, Solid Wood Cabinets, Split Bedroom, Walk-In Closet(s)
- Flooring: Ceramic Tile, Laminate
- Has fireplace: No
Interior area
- Total interior livable area: 3,181 sqft
Property
Parking
- Total spaces: 3
- Parking features: Garage - Attached
- Attached garage spaces: 3
Features
- Levels: One
- Stories: 1
- Exterior features: Sidewalk, Storage
- Fencing: Fenced
Lot
- Size: 3.61 Acres
Details
- Parcel number: R2312221089006800010
- Zoning: R1C
- Special conditions: None
Construction
Type & style
- Home type: SingleFamily
- Property subtype: Single Family Residence
Materials
- Stucco
- Foundation: Slab
- Roof: Shingle
Condition
- New construction: No
- Year built: 2005
Utilities & green energy
- Sewer: Septic Tank
- Water: None
- Utilities for property: BB/HS Internet Available, Cable Available, Electricity Connected
Community & neighborhood
Location
- Region: Webster
- Subdivision: RIDGE MANOR ESTATE
HOA & financial
HOA
- Has HOA: No
Other fees
- Pet fee: $0 monthly
Other financial information
- Total actual rent: 0
Other
Other facts
- Listing terms: Cash,Conventional,FHA,USDA Loan,VA Loan
- Ownership: Fee Simple
- Road surface type: Paved
Price history
| Date | Event | Price |
|---|---|---|
| 2/14/2023 | Sold | $557,000-14.2%$175/sqft |
Source: | ||
| 1/15/2023 | Pending sale | $649,000$204/sqft |
Source: | ||
| 11/18/2022 | Price change | $649,000-7.2%$204/sqft |
Source: | ||
| 10/13/2022 | Listed for sale | $699,000+174.1%$220/sqft |
Source: | ||
| 10/4/2016 | Sold | $255,000-7.1%$80/sqft |
Source: Public Record Report a problem | ||
Public tax history
| Year | Property taxes | Tax assessment |
|---|---|---|
| 2024 | $7,584 -25.1% | $518,796 -18.9% |
| 2023 | $10,129 +157.3% | $639,555 +137.3% |
| 2022 | $3,937 -0.9% | $269,507 +3% |
Find assessor info on the county website
Neighborhood: 33597
Nearby schools
GreatSchools rating
- 3/10Eastside Elementary SchoolGrades: PK-5Distance: 6.9 mi
- 2/10Hernando High SchoolGrades: PK,6-12Distance: 11.9 mi
- 5/10D. S. Parrott Middle SchoolGrades: 6-8Distance: 14 mi

Get pre-qualified for a loan
At Zillow Home Loans, we can pre-qualify you in as little as 5 minutes with no impact to your credit score.An equal housing lender. NMLS #10287.

