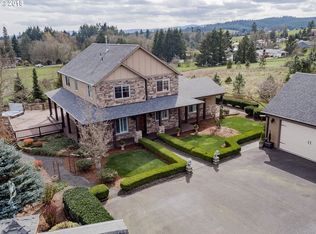CHECK OUT THE DRONE VIDEO- Beautiful Custom Styled home on 5 acres .Master on main. 2 dining areas 1 w/Butler Pantry. Roof inspected cleaned & certified. New Oregon Hot Spring Hot Tub that stays, New Cedar Deck. Dog Kennel w/lighting, water & insulated. Sport Court w/drainage tiles & lighting,3 car garage w/work area. Electrical along Drive entrance. RV parking. Heating/Air units inspected and cleaned. Beautiful wood floors down stairs
This property is off market, which means it's not currently listed for sale or rent on Zillow. This may be different from what's available on other websites or public sources.
