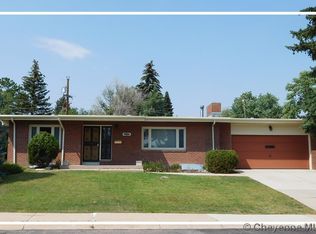Sold
Price Unknown
3411 Yucca Rd, Cheyenne, WY 82001
4beds
3,612sqft
City Residential, Residential
Built in 1962
9,583.2 Square Feet Lot
$422,800 Zestimate®
$--/sqft
$2,853 Estimated rent
Home value
$422,800
$393,000 - $452,000
$2,853/mo
Zestimate® history
Loading...
Owner options
Explore your selling options
What's special
3411 Yucca Rd. offers tons of square footage and amenities for the price! This all brick ranch-style home in the Cole Addition has very large room sizes and openness throughout. The main floor includes a massive living room with a gas fireplace, open kitchen and dining design with a wood stove, three spacious bedrooms including the primary with its own bathroom and main floor laundry room. The basement rooms are huge and groovy with an additional wood burning stove and wet bar. Don't miss the extra 2 car garage with 11' high door opening and heat for your toys and projects! The front and rear landscaping are complete with a sprinkler system and mature trees. Stay out of the sun or weather under the front and rear covered patio/porch!
Zillow last checked: 8 hours ago
Listing updated: March 27, 2025 at 01:53pm
Listed by:
Steven Prescott 307-630-9342,
RE/MAX Capitol Properties
Bought with:
Liz Burgin
Coldwell Banker, The Property Exchange
Source: Cheyenne BOR,MLS#: 96134
Facts & features
Interior
Bedrooms & bathrooms
- Bedrooms: 4
- Bathrooms: 3
- Full bathrooms: 2
- 3/4 bathrooms: 1
- Main level bathrooms: 2
Primary bedroom
- Level: Main
- Area: 154
- Dimensions: 14 x 11
Bedroom 2
- Level: Main
- Area: 132
- Dimensions: 12 x 11
Bedroom 3
- Level: Main
- Area: 130
- Dimensions: 13 x 10
Bedroom 4
- Level: Basement
- Area: 208
- Dimensions: 16 x 13
Bathroom 1
- Features: Full
- Level: Main
Bathroom 2
- Features: 3/4
- Level: Main
Bathroom 3
- Features: Full
- Level: Basement
Dining room
- Level: Main
- Area: 160
- Dimensions: 16 x 10
Family room
- Level: Basement
- Area: 625
- Dimensions: 25 x 25
Kitchen
- Level: Main
- Area: 240
- Dimensions: 20 x 12
Living room
- Level: Main
- Area: 352
- Dimensions: 22 x 16
Basement
- Area: 1806
Heating
- Forced Air, Natural Gas
Cooling
- Central Air
Appliances
- Included: Dishwasher, Disposal, Dryer, Microwave, Range, Refrigerator, Washer
- Laundry: Main Level
Features
- Den/Study/Office, Eat-in Kitchen, Separate Dining, Main Floor Primary
- Windows: Thermal Windows
- Basement: Partially Finished
- Number of fireplaces: 3
- Fireplace features: Three, Gas, Wood Burning, Wood Burning Stove
Interior area
- Total structure area: 3,612
- Total interior livable area: 3,612 sqft
- Finished area above ground: 1,806
Property
Parking
- Total spaces: 4
- Parking features: 2 Car Attached, 2 Car Detached, Garage Door Opener
- Attached garage spaces: 4
Accessibility
- Accessibility features: None
Features
- Patio & porch: Deck, Covered Deck
- Exterior features: Sprinkler System
- Fencing: Back Yard
Lot
- Size: 9,583 sqft
- Dimensions: 9757
Details
- Additional structures: Outbuilding
- Parcel number: 12666001700100
- Special conditions: Arms Length Sale
Construction
Type & style
- Home type: SingleFamily
- Architectural style: Ranch
- Property subtype: City Residential, Residential
Materials
- Brick
- Foundation: Basement
- Roof: Tar/Gravel
Condition
- New construction: No
- Year built: 1962
Utilities & green energy
- Electric: Black Hills Energy
- Gas: Black Hills Energy
- Sewer: City Sewer
- Water: Public
Green energy
- Energy efficient items: Ceiling Fan
Community & neighborhood
Location
- Region: Cheyenne
- Subdivision: Cole Add
Other
Other facts
- Listing agreement: N
- Listing terms: Cash,Conventional,FHA,VA Loan
Price history
| Date | Event | Price |
|---|---|---|
| 3/27/2025 | Sold | -- |
Source: | ||
| 2/25/2025 | Pending sale | $415,000$115/sqft |
Source: | ||
| 2/18/2025 | Listed for sale | $415,000$115/sqft |
Source: | ||
Public tax history
| Year | Property taxes | Tax assessment |
|---|---|---|
| 2024 | $2,971 +1.1% | $45,010 +1% |
| 2023 | $2,939 +5.8% | $44,564 +7.4% |
| 2022 | $2,779 +10% | $41,497 +9.4% |
Find assessor info on the county website
Neighborhood: 82001
Nearby schools
GreatSchools rating
- NALebhart Elementary SchoolGrades: PK-2Distance: 0.3 mi
- 2/10Johnson Junior High SchoolGrades: 7-8Distance: 2.9 mi
- 2/10South High SchoolGrades: 9-12Distance: 3 mi
