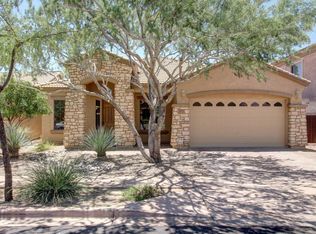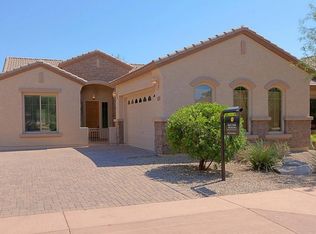Sold for $600,000
$600,000
3411 W Restin Rd, Phoenix, AZ 85086
4beds
3baths
2,708sqft
Single Family Residence
Built in 2003
6,325 Square Feet Lot
$600,600 Zestimate®
$222/sqft
$2,778 Estimated rent
Home value
$600,600
$571,000 - $631,000
$2,778/mo
Zestimate® history
Loading...
Owner options
Explore your selling options
What's special
Gorgeous 2 story home that is really move-in ready! Newly installed carpeting and fresh paint. Tile in the living room, family room, dining room, kitchen and baths. Plantation shutters throughout! Excellent location just a block from elementary school for an easy walk. Kitchen features a walk-in pantry, large island, double ovens, and beautiful granite countertops. Kitchen is open to family room with vaulted ceilings. Oversized laundry room with built-in desk and cabinets, downstairs. Extra storage area in garage. Light, bright, and shows like a dream. Property is also available for lease.
Zillow last checked: 8 hours ago
Listing updated: May 08, 2025 at 08:53am
Listed by:
Trudy G Moore 602-799-9954,
HomeSmart
Bought with:
Kathleen Prokopow, SA550394000
The Noble Agency
Source: ARMLS,MLS#: 6824224

Facts & features
Interior
Bedrooms & bathrooms
- Bedrooms: 4
- Bathrooms: 3
Heating
- Electric, Natural Gas
Cooling
- Central Air
Features
- High Speed Internet, Granite Counters, Double Vanity, Master Downstairs, Breakfast Bar, Vaulted Ceiling(s), Kitchen Island, Pantry, 3/4 Bath Master Bdrm
- Flooring: Carpet, Tile
- Windows: Solar Screens
- Has basement: No
Interior area
- Total structure area: 2,708
- Total interior livable area: 2,708 sqft
Property
Parking
- Total spaces: 2
- Parking features: Garage Door Opener, Direct Access, Storage
- Garage spaces: 2
Features
- Stories: 1
- Patio & porch: Covered, Patio
- Has private pool: Yes
- Pool features: Fenced
- Has spa: Yes
- Spa features: Heated
- Fencing: Block
Lot
- Size: 6,325 sqft
- Features: Desert Back, Desert Front, Synthetic Grass Back
Details
- Parcel number: 20326892
Construction
Type & style
- Home type: SingleFamily
- Architectural style: Spanish
- Property subtype: Single Family Residence
Materials
- Stucco, Wood Frame, Painted
- Roof: Tile
Condition
- Year built: 2003
Details
- Builder name: Elliott
Utilities & green energy
- Sewer: Public Sewer
- Water: City Water
Green energy
- Water conservation: Tankless Ht Wtr Heat
Community & neighborhood
Community
- Community features: Community Spa, Community Pool
Location
- Region: Phoenix
- Subdivision: TRAMONTO PARCEL W-4
HOA & financial
HOA
- Has HOA: Yes
- HOA fee: $450 semi-annually
- Services included: Maintenance Grounds
- Association name: Tramonto
- Association phone: 602-957-9191
- Second HOA fee: $75 monthly
- Second association name: Tramonto
- Second association phone: 602-957-9191
Other
Other facts
- Listing terms: Cash,Conventional,FHA,VA Loan
- Ownership: Fee Simple
Price history
| Date | Event | Price |
|---|---|---|
| 11/18/2025 | Listing removed | $2,495$1/sqft |
Source: Zillow Rentals Report a problem | ||
| 11/1/2025 | Price change | $2,495-5.8%$1/sqft |
Source: Zillow Rentals Report a problem | ||
| 10/21/2025 | Price change | $2,650-1.7%$1/sqft |
Source: Zillow Rentals Report a problem | ||
| 8/15/2025 | Price change | $2,695-1.1%$1/sqft |
Source: Zillow Rentals Report a problem | ||
| 7/29/2025 | Price change | $2,725-0.9%$1/sqft |
Source: Zillow Rentals Report a problem | ||
Public tax history
| Year | Property taxes | Tax assessment |
|---|---|---|
| 2025 | $3,052 +19.5% | $47,780 -5.9% |
| 2024 | $2,554 +1.6% | $50,800 +84.9% |
| 2023 | $2,514 +1.8% | $27,474 -10.2% |
Find assessor info on the county website
Neighborhood: North Gateway
Nearby schools
GreatSchools rating
- 9/10Sunset Ridge Elementary SchoolGrades: PK-8Distance: 0.1 mi
- 6/10Boulder Creek High SchoolGrades: 7-12Distance: 3 mi
Schools provided by the listing agent
- Elementary: Sunset Ridge School
- Middle: Sunset Ridge School
- High: Boulder Creek High School
- District: Deer Valley Unified District
Source: ARMLS. This data may not be complete. We recommend contacting the local school district to confirm school assignments for this home.
Get a cash offer in 3 minutes
Find out how much your home could sell for in as little as 3 minutes with a no-obligation cash offer.
Estimated market value
$600,600

