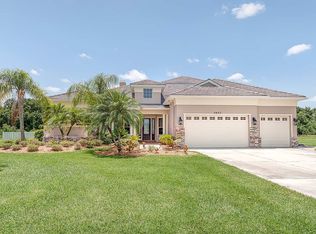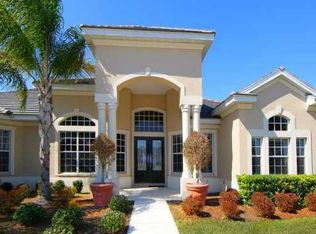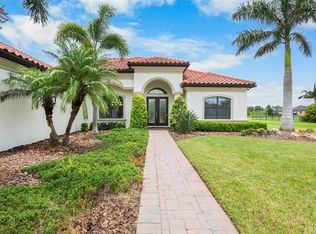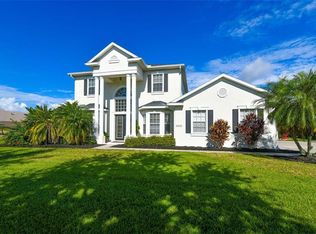Sold for $1,760,000
$1,760,000
3411 Twin Rivers Trl, Parrish, FL 34219
4beds
4,220sqft
Single Family Residence
Built in 2017
0.99 Acres Lot
$1,570,700 Zestimate®
$417/sqft
$5,564 Estimated rent
Home value
$1,570,700
$1.43M - $1.71M
$5,564/mo
Zestimate® history
Loading...
Owner options
Explore your selling options
What's special
Every detail of this custom home was designed and built with love. Situated on just shy of an acre, there is plenty of room for a future RV Garage. The entire home exudes the elegance, warmth and personality of a high end gated neighborhood home at a fraction of the price tag. From the thoughtfully planned out floorplan to maximize use & space, to the resort like backyard, to the stunning interior finish out with high ceilings and 8' doors, and completed with a Dolby Atmos 11.2 Surround Sound Home Theater, you may never want to leave (and neither will your guests). This is an absolute stunner and a jewel in Twin Rivers. The pictures speak a thousand words. Perfectly situated between St. Pete/Tampa and the busy Lakewood Ranch area, Twin Rivers is a much sought after neighborhood if you are looking for peace, tranquility and a place to call home. Low HOA and No CDD.
Zillow last checked: 8 hours ago
Listing updated: February 01, 2024 at 07:40am
Listing Provided by:
Anne Bietsch 941-201-2071,
FINE PROPERTIES 941-782-0000
Bought with:
Anne Thomas, PA, 3139066
RE/MAX ALLIANCE GROUP
Source: Stellar MLS,MLS#: A4590488 Originating MLS: Sarasota - Manatee
Originating MLS: Sarasota - Manatee

Facts & features
Interior
Bedrooms & bathrooms
- Bedrooms: 4
- Bathrooms: 4
- Full bathrooms: 3
- 1/2 bathrooms: 1
Primary bedroom
- Features: En Suite Bathroom, Walk-In Closet(s)
- Level: First
- Dimensions: 15x18
Bedroom 2
- Features: Walk-In Closet(s)
- Level: First
- Dimensions: 13x13
Bedroom 3
- Features: Jack & Jill Bathroom, Walk-In Closet(s)
- Level: First
- Dimensions: 13x14
Bedroom 4
- Features: Jack & Jill Bathroom, Walk-In Closet(s)
- Level: First
- Dimensions: 13x14
Den
- Level: First
- Dimensions: 13x14
Dining room
- Level: First
- Dimensions: 12x16
Great room
- Features: Built-In Shelving
- Level: First
- Dimensions: 20x23
Kitchen
- Features: Breakfast Bar, Pantry, Exhaust Fan, Kitchen Island, Wet Bar
- Level: First
- Dimensions: 18x23
Media room
- Features: Other
- Level: First
- Dimensions: 15x18
Office
- Level: First
- Dimensions: 13x14
Heating
- Central
Cooling
- Central Air, Zoned
Appliances
- Included: Bar Fridge, Oven, Convection Oven, Cooktop, Dishwasher, Disposal, Dryer, Electric Water Heater, Exhaust Fan, Ice Maker, Kitchen Reverse Osmosis System, Microwave, Range Hood, Refrigerator, Washer, Water Filtration System, Water Purifier, Water Softener, Whole House R.O. System, Wine Refrigerator
- Laundry: Inside, Laundry Room
Features
- Built-in Features, Ceiling Fan(s), Coffered Ceiling(s), Eating Space In Kitchen, High Ceilings, Kitchen/Family Room Combo, Primary Bedroom Main Floor, Open Floorplan, Solid Surface Counters, Solid Wood Cabinets, Split Bedroom, Stone Counters, Thermostat, Tray Ceiling(s), Walk-In Closet(s), Wet Bar
- Flooring: Carpet, Porcelain Tile
- Doors: Outdoor Grill, Outdoor Kitchen, Sliding Doors
- Windows: Double Pane Windows, ENERGY STAR Qualified Windows, Storm Window(s), Low Emissivity Windows, Thermal Windows, Window Treatments, Shutters, Hurricane Shutters/Windows
- Has fireplace: Yes
- Fireplace features: Electric, Living Room
Interior area
- Total structure area: 5,647
- Total interior livable area: 4,220 sqft
Property
Parking
- Total spaces: 3
- Parking features: Driveway, Garage Door Opener, Garage Faces Side, Oversized, Parking Pad
- Attached garage spaces: 3
- Has uncovered spaces: Yes
- Details: Garage Dimensions: 33x28
Features
- Levels: One
- Stories: 1
- Patio & porch: Covered, Enclosed, Patio, Screened
- Exterior features: Irrigation System, Lighting, Outdoor Grill, Outdoor Kitchen, Private Mailbox, Rain Gutters, Sprinkler Metered
- Has private pool: Yes
- Pool features: Deck, Gunite, Heated, In Ground, Lighting, Pool Alarm, Salt Water, Screen Enclosure
- Has spa: Yes
- Spa features: Heated, In Ground
- Fencing: Fenced
- Has view: Yes
- View description: Park/Greenbelt, Trees/Woods
Lot
- Size: 0.99 Acres
- Residential vegetation: Mature Landscaping, Oak Trees, Trees/Landscaped, Wooded
Details
- Parcel number: 497703009
- Zoning: PDR
- Special conditions: None
Construction
Type & style
- Home type: SingleFamily
- Architectural style: Coastal,Custom,Florida
- Property subtype: Single Family Residence
Materials
- Block, Concrete, Stucco
- Foundation: Block, Concrete Perimeter, Slab, Stem Wall
- Roof: Tile
Condition
- New construction: No
- Year built: 2017
Details
- Builder model: Custom
- Builder name: J. Michael Fine Homes
Utilities & green energy
- Sewer: Public Sewer
- Water: Canal/Lake For Irrigation, Public
- Utilities for property: BB/HS Internet Available, Cable Available, Electricity Connected, Fire Hydrant, Phone Available, Propane, Public, Sewer Connected, Solar, Street Lights, Underground Utilities, Water Connected
Green energy
- Energy efficient items: Appliances, HVAC, Lighting, Roof, Thermostat, Water Heater, Windows
- Indoor air quality: No Smoking-Interior Buildg, Ventilation
- Water conservation: Drip Irrigation, Irrig. System-Drip/Microheads, Irrigation-Reclaimed Water, Low-Flow Fixtures, Whole House Water Purification, Fl. Friendly/Native Landscape
Community & neighborhood
Security
- Security features: Closed Circuit Camera(s), Fire Alarm, Security System, Smoke Detector(s), Fire Resistant Exterior
Community
- Community features: Deed Restrictions, Golf Carts OK, Irrigation-Reclaimed Water, Park, Playground, Sidewalks
Location
- Region: Parrish
- Subdivision: TWIN RIVERS PH I
HOA & financial
HOA
- Has HOA: Yes
- HOA fee: $93 monthly
- Amenities included: Basketball Court, Park, Playground, Security, Trail(s), Vehicle Restrictions
- Services included: Common Area Taxes
- Association name: Jay Durso
Other fees
- Pet fee: $0 monthly
Other financial information
- Total actual rent: 0
Other
Other facts
- Listing terms: Cash,Conventional
- Ownership: Fee Simple
- Road surface type: Asphalt
Price history
| Date | Event | Price |
|---|---|---|
| 1/31/2024 | Sold | $1,760,000-1.9%$417/sqft |
Source: | ||
| 12/21/2023 | Pending sale | $1,795,000$425/sqft |
Source: | ||
| 11/25/2023 | Listed for sale | $1,795,000+2143.8%$425/sqft |
Source: | ||
| 10/19/2015 | Sold | $80,000$19/sqft |
Source: Public Record Report a problem | ||
Public tax history
| Year | Property taxes | Tax assessment |
|---|---|---|
| 2024 | $7,929 +1% | $606,209 +3% |
| 2023 | $7,855 +2.5% | $588,552 +3% |
| 2022 | $7,667 -0.4% | $571,410 +3% |
Find assessor info on the county website
Neighborhood: 34219
Nearby schools
GreatSchools rating
- 8/10Annie Lucy Williams Elementary SchoolGrades: PK-5Distance: 3.8 mi
- 4/10Parrish Community High SchoolGrades: Distance: 3.9 mi
- 4/10Buffalo Creek Middle SchoolGrades: 6-8Distance: 6.3 mi
Schools provided by the listing agent
- Elementary: Williams Elementary
- Middle: Buffalo Creek Middle
- High: Parrish Community High
Source: Stellar MLS. This data may not be complete. We recommend contacting the local school district to confirm school assignments for this home.
Get a cash offer in 3 minutes
Find out how much your home could sell for in as little as 3 minutes with a no-obligation cash offer.
Estimated market value$1,570,700
Get a cash offer in 3 minutes
Find out how much your home could sell for in as little as 3 minutes with a no-obligation cash offer.
Estimated market value
$1,570,700



