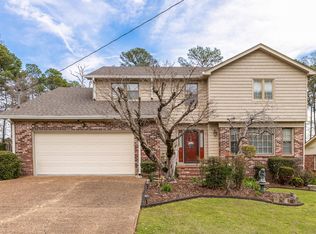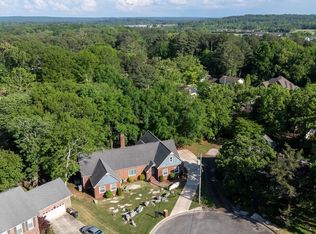Sold for $280,000
$280,000
3411 Timber Way SW, Decatur, AL 35603
3beds
2,029sqft
Single Family Residence
Built in 1976
0.34 Acres Lot
$277,700 Zestimate®
$138/sqft
$2,047 Estimated rent
Home value
$277,700
$225,000 - $344,000
$2,047/mo
Zestimate® history
Loading...
Owner options
Explore your selling options
What's special
Step into refined comfort with this beautifully appointed 3-bed, 2-bath home in the sought-after Oak Lea community. From the moment you enter, you’ll be captivated by the vaulted ceilings, natural light, and the flow of vinyl plank flooring. Designed for both relaxation and entertaining, this residence boasts two sophisticated living areas, including a main living room centered around a fireplace-the perfect setting for cozy evenings or gatherings. The bright, eat-in kitchen offers a seamless blend of style and functionality, with direct access to a spacious back deck overlooking the backyard. Isolated primary suite with two walk-in closets and tiled shower. Schedule your showing today!
Zillow last checked: 8 hours ago
Listing updated: June 20, 2025 at 12:57pm
Listed by:
Aspen Phillips,
The Grisham Group, LLC
Bought with:
Lisa Owens, 144570
Leading Edge Decatur
Source: ValleyMLS,MLS#: 21886528
Facts & features
Interior
Bedrooms & bathrooms
- Bedrooms: 3
- Bathrooms: 2
- Full bathrooms: 1
- 3/4 bathrooms: 1
Primary bedroom
- Features: 9’ Ceiling, Ceiling Fan(s), LVP, Walk in Closet 2, Walk-In Closet(s)
- Level: First
- Area: 216
- Dimensions: 12 x 18
Bedroom 2
- Features: Ceiling Fan(s), LVP Flooring
- Level: First
- Area: 169
- Dimensions: 13 x 13
Bedroom 3
- Features: Ceiling Fan(s), LVP
- Level: First
- Area: 121
- Dimensions: 11 x 11
Family room
- Features: Built-in Features, LVP, Recessed Lighting, Vaulted Ceiling(s)
- Level: First
- Area: 320
- Dimensions: 16 x 20
Kitchen
- Features: Eat-in Kitchen, LVP
- Level: First
- Area: 231
- Dimensions: 11 x 21
Living room
- Features: Ceiling Fan(s), Fireplace, LVP, Vaulted Ceiling(s)
- Level: First
- Area: 300
- Dimensions: 15 x 20
Heating
- Central 1, Electric
Cooling
- Central 1, Electric
Appliances
- Included: Dishwasher, Oven, Range
Features
- Has basement: No
- Number of fireplaces: 1
- Fireplace features: One
Interior area
- Total interior livable area: 2,029 sqft
Property
Parking
- Parking features: Garage-Attached, Garage-Two Car
Features
- Levels: One
- Stories: 1
- Patio & porch: Patio
Lot
- Size: 0.34 Acres
- Dimensions: 100 x 150
Details
- Parcel number: 1301121000039.000
Construction
Type & style
- Home type: SingleFamily
- Architectural style: Ranch
- Property subtype: Single Family Residence
Materials
- Foundation: Slab
Condition
- New construction: No
- Year built: 1976
Utilities & green energy
- Sewer: Public Sewer
- Water: Public
Community & neighborhood
Location
- Region: Decatur
- Subdivision: Oak Lea
Price history
| Date | Event | Price |
|---|---|---|
| 6/16/2025 | Sold | $280,000-3.1%$138/sqft |
Source: | ||
| 5/2/2025 | Contingent | $289,000$142/sqft |
Source: | ||
| 4/17/2025 | Listed for sale | $289,000-0.3%$142/sqft |
Source: | ||
| 8/28/2024 | Listing removed | $289,900$143/sqft |
Source: | ||
| 8/28/2024 | Contingent | $289,900$143/sqft |
Source: | ||
Public tax history
| Year | Property taxes | Tax assessment |
|---|---|---|
| 2024 | $840 | $19,600 |
| 2023 | $840 | $19,600 |
| 2022 | $840 +26.6% | $19,600 +24.8% |
Find assessor info on the county website
Neighborhood: 35603
Nearby schools
GreatSchools rating
- 4/10Chestnut Grove Elementary SchoolGrades: PK-5Distance: 0.8 mi
- 6/10Cedar Ridge Middle SchoolGrades: 6-8Distance: 1.5 mi
- 7/10Austin High SchoolGrades: 10-12Distance: 3 mi
Schools provided by the listing agent
- Elementary: Chestnut Grove Elementary
- Middle: Austin Middle
- High: Austin
Source: ValleyMLS. This data may not be complete. We recommend contacting the local school district to confirm school assignments for this home.

Get pre-qualified for a loan
At Zillow Home Loans, we can pre-qualify you in as little as 5 minutes with no impact to your credit score.An equal housing lender. NMLS #10287.

