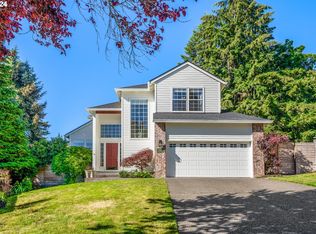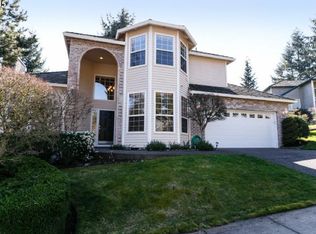Perfect home for the Modern Family! Solar panels, set up for extended family, ientertaining & working/studying from home. Solid Surfaces and Gourmet quality appliances. Perfect for in law quarters or a guest suite. The beautiful back deck has a high-quality saline hot tub and high-grade vinyl fencing surrounds you along with beautiful landscaping. The backyard is very private, and fenced. Room for all of the toys with your spacious 3 car garage and ample parking. OPEN HOUSE 10/31-11/1 11-2pm [Home Energy Score = 5. HES Report at https://rpt.greenbuildingregistry.com/hes/OR10186986.pdf]
This property is off market, which means it's not currently listed for sale or rent on Zillow. This may be different from what's available on other websites or public sources.

