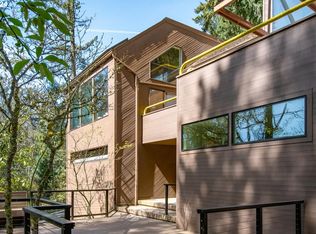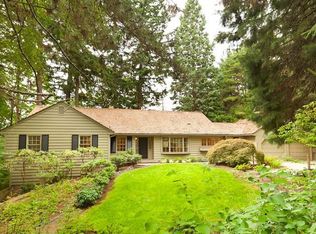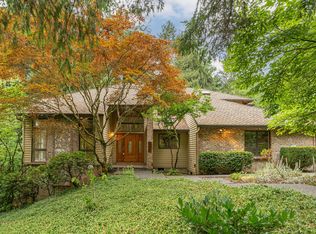Sold
$1,099,000
3411 SW 44th Ave, Portland, OR 97221
4beds
4,724sqft
Residential, Single Family Residence
Built in 1972
0.52 Acres Lot
$1,254,600 Zestimate®
$233/sqft
$5,383 Estimated rent
Home value
$1,254,600
$1.12M - $1.41M
$5,383/mo
Zestimate® history
Loading...
Owner options
Explore your selling options
What's special
Welcome to Montmore! Step inside this picturesque 1972 home tucked away on over half an acre. Custom designed with entertaining and the arts in mind, both inside and out. Greet guests in the foyer with a dramatic vaulted ceiling, which opens to an architecturally stunning living and dining room. Beautiful original hardwoods, a statement fireplace, and floor to ceiling windows. Walk out to the back deck which has covered space to enjoy the PNW weather year round. The kitchen has been tastefully updated, with smart pullouts, a large walk-in pantry, and opens to a cozy family room. High-in-demand primary suite on the main level has a picture window overlooking the gardens, designed by famed landscape architect Barbara Fealy, and ensuite bath feels like a spa retreat. The daylight lower level has a spacious bonus room which walks out to a covered patio and the backyard. Room for everyone and everything, the lower level boasts 3 bedrooms, 2 full baths, a large newly updated laundry room, generous storage room, and an oversized 2 car garage w/workshop area. Recent updates include fresh interior paint and new carpeting. The location offers the best of both worlds, a short drive to downtown, yet secluded in serene surroundings. This is a special opportunity to join a tight knit community with friendly neighbors, a lovely community pool, and annual parties! [Home Energy Score = 2. HES Report at https://rpt.greenbuildingregistry.com/hes/OR10224892]
Zillow last checked: 8 hours ago
Listing updated: April 03, 2024 at 03:02am
Listed by:
Jennifer Holland 971-334-1142,
The Agency Portland
Bought with:
Jim Arnal, 200301170
Windermere Realty Trust
Source: RMLS (OR),MLS#: 24363667
Facts & features
Interior
Bedrooms & bathrooms
- Bedrooms: 4
- Bathrooms: 4
- Full bathrooms: 3
- Partial bathrooms: 1
- Main level bathrooms: 2
Primary bedroom
- Features: Bathroom, Bookcases, Builtin Features, Jetted Tub, Suite, Walkin Closet
- Level: Main
- Area: 208
- Dimensions: 16 x 13
Bedroom 2
- Features: Builtin Features
- Level: Lower
- Area: 154
- Dimensions: 14 x 11
Bedroom 3
- Features: Bathroom, Builtin Features
- Level: Lower
- Area: 176
- Dimensions: 16 x 11
Bedroom 4
- Features: Bathroom
- Level: Lower
- Area: 156
- Dimensions: 13 x 12
Dining room
- Features: Deck, Hardwood Floors, Sliding Doors
- Level: Main
- Area: 225
- Dimensions: 15 x 15
Family room
- Features: Bookcases, Exterior Entry, Patio, Wood Stove
- Level: Lower
- Area: 420
- Dimensions: 21 x 20
Kitchen
- Features: Builtin Refrigerator, Cook Island, Deck, Dishwasher, Eating Area, Microwave, Pantry, Builtin Oven, Granite
- Level: Main
- Area: 154
- Width: 11
Living room
- Features: Deck, Fireplace, Hardwood Floors
- Level: Main
- Area: 378
- Dimensions: 21 x 18
Office
- Features: Bathroom, Builtin Features, Hardwood Floors
- Level: Main
- Area: 150
- Dimensions: 15 x 10
Heating
- Forced Air, Fireplace(s)
Cooling
- Central Air
Appliances
- Included: Built In Oven, Built-In Refrigerator, Cooktop, Dishwasher, Disposal, Microwave, Stainless Steel Appliance(s), Washer/Dryer, Electric Water Heater
- Laundry: Laundry Room
Features
- Granite, High Ceilings, Vaulted Ceiling(s), Bathroom, Built-in Features, Bookcases, Cook Island, Eat-in Kitchen, Pantry, Suite, Walk-In Closet(s), Kitchen Island
- Flooring: Hardwood, Wall to Wall Carpet
- Doors: Sliding Doors
- Windows: Double Pane Windows
- Basement: Daylight,Exterior Entry,Finished
- Number of fireplaces: 3
- Fireplace features: Gas, Stove, Wood Burning, Wood Burning Stove
Interior area
- Total structure area: 4,724
- Total interior livable area: 4,724 sqft
Property
Parking
- Total spaces: 2
- Parking features: Driveway, Off Street, Garage Door Opener, Attached, Oversized
- Attached garage spaces: 2
- Has uncovered spaces: Yes
Features
- Stories: 2
- Patio & porch: Covered Deck, Covered Patio, Patio, Deck
- Exterior features: Garden, Yard, Exterior Entry
- Has spa: Yes
- Spa features: Bath
- Has view: Yes
- View description: Trees/Woods
Lot
- Size: 0.52 Acres
- Features: Private, Trees, SqFt 20000 to Acres1
Details
- Parcel number: R220844
Construction
Type & style
- Home type: SingleFamily
- Architectural style: Daylight Ranch,Traditional
- Property subtype: Residential, Single Family Residence
Materials
- Cedar, Shake Siding
- Foundation: Concrete Perimeter
- Roof: Shake
Condition
- Resale
- New construction: No
- Year built: 1972
Utilities & green energy
- Gas: Gas
- Sewer: Public Sewer
- Water: Public
Community & neighborhood
Location
- Region: Portland
- Subdivision: Montmore
HOA & financial
HOA
- Has HOA: Yes
- HOA fee: $450 annually
- Amenities included: Pool
Other
Other facts
- Listing terms: Cash,Conventional
- Road surface type: Paved
Price history
| Date | Event | Price |
|---|---|---|
| 4/3/2024 | Sold | $1,099,000$233/sqft |
Source: | ||
| 2/29/2024 | Pending sale | $1,099,000$233/sqft |
Source: | ||
| 2/22/2024 | Listed for sale | $1,099,000+141.5%$233/sqft |
Source: | ||
| 5/20/1999 | Sold | $455,000$96/sqft |
Source: Public Record | ||
Public tax history
| Year | Property taxes | Tax assessment |
|---|---|---|
| 2025 | $20,505 +0.7% | $799,000 +3% |
| 2024 | $20,369 +2.2% | $775,730 +3% |
| 2023 | $19,938 +2.2% | $753,140 +3% |
Find assessor info on the county website
Neighborhood: Southwest Hills
Nearby schools
GreatSchools rating
- 9/10Bridlemile Elementary SchoolGrades: K-5Distance: 0.5 mi
- 6/10Gray Middle SchoolGrades: 6-8Distance: 1.5 mi
- 8/10Ida B. Wells-Barnett High SchoolGrades: 9-12Distance: 2.2 mi
Schools provided by the listing agent
- Elementary: Bridlemile
- Middle: Robert Gray
- High: Ida B Wells
Source: RMLS (OR). This data may not be complete. We recommend contacting the local school district to confirm school assignments for this home.
Get a cash offer in 3 minutes
Find out how much your home could sell for in as little as 3 minutes with a no-obligation cash offer.
Estimated market value
$1,254,600
Get a cash offer in 3 minutes
Find out how much your home could sell for in as little as 3 minutes with a no-obligation cash offer.
Estimated market value
$1,254,600


