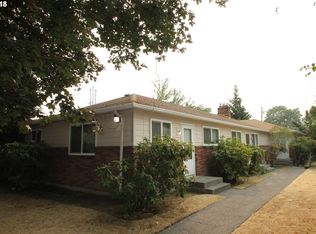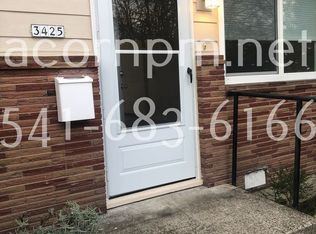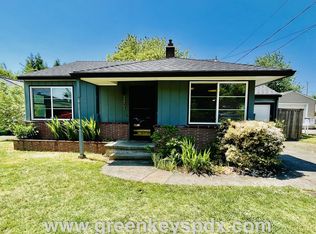Master craftsman lovingly updated the home with custom cabinets, new kitchen, trim and fireplace. Don't miss the details that were meticulously picked including Pratt and Larson Tiles, schoolhouse lighting. Updates and details create character and functionality. Large garage and fenced backyard finish off the home. Close to Division/Clinton/Hawthorne/Tabor! Blocks from parks, shops, restaurants & transportation.
This property is off market, which means it's not currently listed for sale or rent on Zillow. This may be different from what's available on other websites or public sources.


