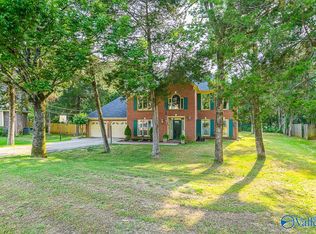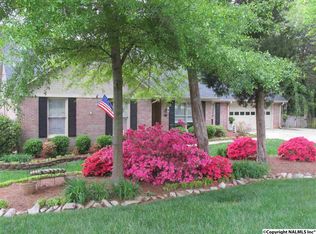This beautiful home nestled amongst mature trees in the Oak Lea Subdivision in Decatur will MOVE YOU! Enjoy your morning coffee on your deck overlooking your private treed backyard. Formal Dining, Den, 4 Bedrooms, 2 Full Bathrooms, One Half Bathroom and plenty of Kitchen Cabinetry. Fourth Bedroom Could be Study. Full Brick near the end of the cul de sac, this home will MOVE YOU! Call today for your private showing.
This property is off market, which means it's not currently listed for sale or rent on Zillow. This may be different from what's available on other websites or public sources.


