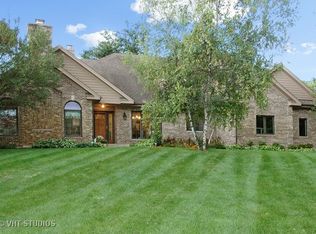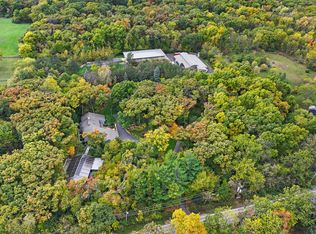Closed
$700,000
3411 Oak Ridge Rd, Crystal Lake, IL 60012
5beds
3,118sqft
Single Family Residence
Built in 1987
5.67 Acres Lot
$773,400 Zestimate®
$225/sqft
$3,753 Estimated rent
Home value
$773,400
$735,000 - $820,000
$3,753/mo
Zestimate® history
Loading...
Owner options
Explore your selling options
What's special
Be prepared to fall in love with this one of a kind 5.67 acre horse property in Prairie Ridge High School boundaries! This beautifully updated home features a lovely farmhouse kitchen with butcher block and stainless counters, custom hood fan, beadboard ceilings and a new sliding door to the deck. Cozy family room with wood burning fireplace, recessed lighting and shiplap walls. Separate living and dining rooms, mudroom, and a 5th bedroom adjacent to an updated full bath complete the main level. Upstairs the primary suite features a vaulted ceiling, expansive walk-in closet and lovely newer private bath with dual sink vanity, separate tub and walk-in shower. Amazing 6 stall barn with water and electric, 3.5 acres of fully fenced pasture to the back of the home, and an additional 1/4 acres on side. Not only is there space for your horses, but also a goat run and plenty of room for chickens. The fantastic "She Shed" offers equipment storage and features electric, water, and a wood burning stove! All this, plus a hot tub on the deck overlooking the pasture! Recent updates include: Roof '16, furnace '20, a/c '21, exterior paint '21, carpet upstairs '21, brick floor in barn and pasture fencing '22. Enjoy being minutes from some of the most beautiful riding trails in northern McHenry County, and also both downtown Crystal Lake and the Woodstock Square! Once you view this gorgeous property and its peaceful setting, you may never want to leave! Sellers would like to close by 6/30/23.
Zillow last checked: 8 hours ago
Listing updated: August 29, 2023 at 02:38pm
Listing courtesy of:
Kelly Malina, ABR 815-814-1653,
Berkshire Hathaway HomeServices Starck Real Estate
Bought with:
Elizabeth Goodchild, CSC,GRI
Berkshire Hathaway HomeServices Starck Real Estate
Source: MRED as distributed by MLS GRID,MLS#: 11776139
Facts & features
Interior
Bedrooms & bathrooms
- Bedrooms: 5
- Bathrooms: 3
- Full bathrooms: 3
Primary bedroom
- Features: Flooring (Carpet), Bathroom (Full, Double Sink, Tub & Separate Shwr)
- Level: Second
- Area: 260 Square Feet
- Dimensions: 13X20
Bedroom 2
- Features: Flooring (Carpet)
- Level: Second
- Area: 210 Square Feet
- Dimensions: 15X14
Bedroom 3
- Features: Flooring (Carpet)
- Level: Second
- Area: 180 Square Feet
- Dimensions: 12X15
Bedroom 4
- Features: Flooring (Carpet)
- Level: Second
- Area: 132 Square Feet
- Dimensions: 11X12
Deck
- Features: Flooring (Other)
- Level: Main
- Area: 448 Square Feet
- Dimensions: 14X32
Dining room
- Features: Flooring (Carpet)
- Level: Main
- Area: 221 Square Feet
- Dimensions: 13X17
Exercise room
- Features: Flooring (Carpet)
- Level: Lower
- Area: 312 Square Feet
- Dimensions: 12X26
Family room
- Features: Flooring (Carpet)
- Level: Main
- Area: 336 Square Feet
- Dimensions: 14X24
Foyer
- Features: Flooring (Ceramic Tile)
- Level: Main
- Area: 280 Square Feet
- Dimensions: 14X20
Kitchen
- Features: Kitchen (Eating Area-Table Space, Pantry-Butler), Flooring (Ceramic Tile)
- Level: Main
- Area: 247 Square Feet
- Dimensions: 13X19
Laundry
- Features: Flooring (Vinyl)
- Level: Main
- Area: 54 Square Feet
- Dimensions: 6X9
Living room
- Features: Flooring (Carpet)
- Level: Main
- Area: 256 Square Feet
- Dimensions: 16X16
Recreation room
- Features: Flooring (Carpet)
- Level: Lower
- Area: 416 Square Feet
- Dimensions: 16X26
Walk in closet
- Features: Flooring (Carpet)
- Level: Second
- Area: 90 Square Feet
- Dimensions: 9X10
Heating
- Natural Gas, Forced Air
Cooling
- Central Air
Appliances
- Included: Range, Microwave, Dishwasher, Refrigerator
- Laundry: Main Level
Features
- Cathedral Ceiling(s), 1st Floor Bedroom, 1st Floor Full Bath, Walk-In Closet(s), Pantry
- Flooring: Laminate
- Windows: Screens, Skylight(s)
- Basement: Finished,Crawl Space,Full
- Attic: Unfinished
- Number of fireplaces: 1
- Fireplace features: Wood Burning, Family Room
Interior area
- Total structure area: 0
- Total interior livable area: 3,118 sqft
Property
Parking
- Total spaces: 4
- Parking features: Asphalt, Garage Door Opener, Heated Garage, On Site, Garage Owned, Attached, Side Apron, Driveway, Owned, Garage
- Attached garage spaces: 2
- Has uncovered spaces: Yes
Accessibility
- Accessibility features: No Disability Access
Features
- Stories: 2
- Patio & porch: Deck, Patio
- Exterior features: Fire Pit
- Has spa: Yes
- Spa features: Outdoor Hot Tub
- Fencing: Fenced
Lot
- Size: 5.67 Acres
- Dimensions: 361X616X363X619
- Features: Wooded, Mature Trees, Pasture
Details
- Additional structures: Workshop, Barn(s), Outbuilding, Shed(s), Corral(s), Outdoor Riding Ring
- Parcel number: 1419100031
- Special conditions: None
- Other equipment: Water-Softener Owned, Ceiling Fan(s), Sump Pump, Backup Sump Pump;
- Horse amenities: Paddocks
Construction
Type & style
- Home type: SingleFamily
- Architectural style: Farmhouse
- Property subtype: Single Family Residence
Materials
- Cedar
- Foundation: Concrete Perimeter
- Roof: Asphalt
Condition
- New construction: No
- Year built: 1987
- Major remodel year: 2020
Details
- Builder model: CUSTOM
Utilities & green energy
- Electric: Circuit Breakers, 200+ Amp Service
- Sewer: Septic Tank
- Water: Well
Community & neighborhood
Security
- Security features: Carbon Monoxide Detector(s)
Community
- Community features: Horse-Riding Area, Street Paved
Location
- Region: Crystal Lake
HOA & financial
HOA
- Services included: None
Other
Other facts
- Listing terms: Conventional
- Ownership: Fee Simple
Price history
| Date | Event | Price |
|---|---|---|
| 6/29/2023 | Sold | $700,000+112.1%$225/sqft |
Source: | ||
| 5/20/2016 | Sold | $330,000-7%$106/sqft |
Source: | ||
| 3/24/2016 | Pending sale | $354,900$114/sqft |
Source: RE/MAX Unlimited Northwest #08904060 Report a problem | ||
| 10/23/2015 | Price change | $354,900-2.9%$114/sqft |
Source: RE/MAX Unlimited Northwest #08904060 Report a problem | ||
| 8/23/2015 | Price change | $365,500-1.2%$117/sqft |
Source: RE/MAX Unlimited Northwest #08904060 Report a problem | ||
Public tax history
| Year | Property taxes | Tax assessment |
|---|---|---|
| 2024 | $12,513 +4.1% | $178,362 +12.7% |
| 2023 | $12,024 +5.8% | $158,284 +9.3% |
| 2022 | $11,369 +5.1% | $144,750 +6.7% |
Find assessor info on the county website
Neighborhood: 60012
Nearby schools
GreatSchools rating
- 8/10North Elementary SchoolGrades: K-5Distance: 2.4 mi
- 8/10Hannah Beardsley Middle SchoolGrades: 6-8Distance: 3.5 mi
- 9/10Prairie Ridge High SchoolGrades: 9-12Distance: 1.8 mi
Schools provided by the listing agent
- Elementary: North Elementary School
- Middle: Hannah Beardsley Middle School
- High: Prairie Ridge High School
- District: 47
Source: MRED as distributed by MLS GRID. This data may not be complete. We recommend contacting the local school district to confirm school assignments for this home.
Get a cash offer in 3 minutes
Find out how much your home could sell for in as little as 3 minutes with a no-obligation cash offer.
Estimated market value$773,400
Get a cash offer in 3 minutes
Find out how much your home could sell for in as little as 3 minutes with a no-obligation cash offer.
Estimated market value
$773,400

