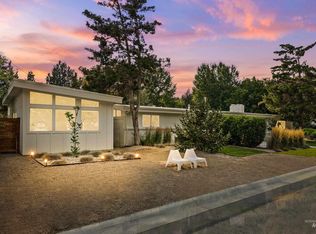Sold
Price Unknown
3411 N Wagon Wheel Rd, Boise, ID 83702
4beds
2baths
1,954sqft
Single Family Residence
Built in 1956
0.28 Acres Lot
$706,900 Zestimate®
$--/sqft
$2,656 Estimated rent
Home value
$706,900
$657,000 - $763,000
$2,656/mo
Zestimate® history
Loading...
Owner options
Explore your selling options
What's special
1950'S CONTEMPORARY SINGLE LEVEL RANCH WITH VIEWS OF THE FOOTHILLS. BACKS UP TO THE HIGHLANDS GRADE SCHOOL. THIS HOME IS IN PERFECT CONDITION WITH THE REAL HARDWOOD FLOORS THROUGHOUT. BOTH BATHROOMS HAVE BEEN UPGRADED. VAULTED CEILING ADD TO THE GRACIOUS OPEN FLOOR PLAN THAT FLOW OUT TO THE EAST FACING BACK YARD TO COMBINE INDOOR AND OUTDOOR LIVING. THE OVERSIZED GARAGE ALLOWS FOR TWO CARS AND YOUR GOLF CART OR SIDE BY SIDE. THE KITCHEN HAS BEEN UPDATED WITH CHERRYWOOD CABINETS AND CUSTOM PULL OUT DRAWERS.
Zillow last checked: 8 hours ago
Listing updated: September 10, 2024 at 08:34am
Listed by:
Dave Kallas 208-870-8800,
Silvercreek Realty Group
Bought with:
Jadyn Berryhill
Ralston Group Properties, LLC
Source: IMLS,MLS#: 98919758
Facts & features
Interior
Bedrooms & bathrooms
- Bedrooms: 4
- Bathrooms: 2
- Main level bathrooms: 2
- Main level bedrooms: 4
Primary bedroom
- Level: Main
- Area: 240
- Dimensions: 20 x 12
Bedroom 2
- Level: Main
- Area: 110
- Dimensions: 11 x 10
Bedroom 3
- Level: Main
- Area: 154
- Dimensions: 14 x 11
Bedroom 4
- Level: Main
- Area: 132
- Dimensions: 12 x 11
Kitchen
- Level: Main
- Area: 130
- Dimensions: 13 x 10
Heating
- Forced Air
Cooling
- Central Air
Appliances
- Included: Electric Water Heater, Water Heater, Dishwasher, Disposal, Microwave, Oven/Range Freestanding, Oven/Range Built-In, Dryer
Features
- Bath-Master, Bed-Master Main Level, Split Bedroom, Family Room, Great Room, Double Vanity, Breakfast Bar, Pantry, Laminate Counters, Wood/Butcher Block Counters, Number of Baths Main Level: 2
- Flooring: Hardwood, Tile
- Has basement: No
- Number of fireplaces: 1
- Fireplace features: One
Interior area
- Total structure area: 1,954
- Total interior livable area: 1,954 sqft
- Finished area above ground: 1,762
Property
Parking
- Total spaces: 2
- Parking features: Attached, Driveway
- Attached garage spaces: 2
- Has uncovered spaces: Yes
Features
- Levels: One
- Fencing: Metal,Wire
- Has view: Yes
Lot
- Size: 0.28 Acres
- Features: 10000 SF - .49 AC, Garden, Views, Cul-De-Sac, Auto Sprinkler System
Details
- Parcel number: R3616550010
Construction
Type & style
- Home type: SingleFamily
- Property subtype: Single Family Residence
Materials
- Brick, Frame, Wood Siding
- Roof: Rolled/Hot Mop
Condition
- Year built: 1956
Utilities & green energy
- Water: Public
- Utilities for property: Sewer Connected, Cable Connected
Community & neighborhood
Location
- Region: Boise
- Subdivision: Highlands Unit
Other
Other facts
- Listing terms: 203K,Cash,Consider All,Conventional,FHA,VA Loan
- Ownership: Fee Simple,Fractional Ownership: No
- Road surface type: Paved
Price history
Price history is unavailable.
Public tax history
| Year | Property taxes | Tax assessment |
|---|---|---|
| 2025 | $5,886 +4.1% | $717,400 +10.6% |
| 2024 | $5,654 -4.4% | $648,600 +9.5% |
| 2023 | $5,912 +1.5% | $592,100 -13.2% |
Find assessor info on the county website
Neighborhood: Highlands
Nearby schools
GreatSchools rating
- 9/10Highlands Elementary SchoolGrades: PK-6Distance: 0.1 mi
- 8/10North Junior High SchoolGrades: 7-9Distance: 1.7 mi
- 8/10Boise Senior High SchoolGrades: 9-12Distance: 1.9 mi
Schools provided by the listing agent
- Elementary: Highlands
- Middle: North Jr
- High: Boise
- District: Boise School District #1
Source: IMLS. This data may not be complete. We recommend contacting the local school district to confirm school assignments for this home.
