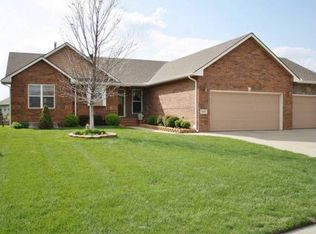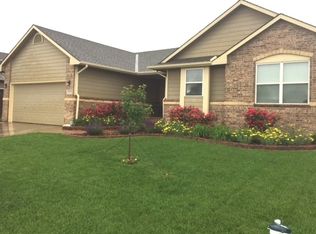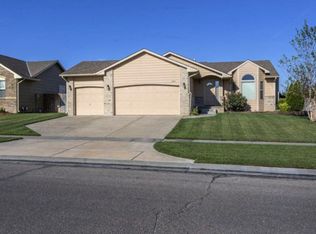Sold
Price Unknown
3411 N Pepper Ridge St, Wichita, KS 67205
4beds
2,160sqft
Single Family Onsite Built
Built in 2004
10,018.8 Square Feet Lot
$346,500 Zestimate®
$--/sqft
$1,989 Estimated rent
Home value
$346,500
$326,000 - $367,000
$1,989/mo
Zestimate® history
Loading...
Owner options
Explore your selling options
What's special
Move in ready 4 br, 3 bath ranch. Maize south schools. This home has so much to offer. Updated Kitchen counter tops, wood laminate flooring, open floor plan. The living room features a gas fireplace and a wood beam to center the room. The master bedroom ensuite has a jetted tub/shower combo with lovely subway tile around it plus a walk in closet. The main floor also has two additional bedrooms and a full hall bath that they share. The spacious rec/family room in the basement has a rough in for a wet bar. You will find the 4th bedroom and additional bath in the basement plus ample storage. The back yard is equipped with an out door kitchen with a propane cook top and electrical outlet. Also the back yard features a large sunken fire pit and a wood privacy fence. The garage has heated floors. The roof is only a few years old, newer water heater, lighting and AC. Don't miss seeing this home.
Zillow last checked: 8 hours ago
Listing updated: July 02, 2024 at 02:13pm
Listed by:
Lindi Lanie 316-978-9777,
Reece Nichols South Central Kansas
Source: SCKMLS,MLS#: 638134
Facts & features
Interior
Bedrooms & bathrooms
- Bedrooms: 4
- Bathrooms: 3
- Full bathrooms: 3
Primary bedroom
- Description: Carpet
- Level: Main
- Area: 144
- Dimensions: 12x12
Bedroom
- Description: Carpet
- Level: Main
- Area: 100
- Dimensions: 10x10
Bedroom
- Description: Carpet
- Level: Main
- Area: 100
- Dimensions: 10x10
Bedroom
- Description: Carpet
- Level: Basement
- Area: 187
- Dimensions: 17x11
Dining room
- Description: Wood Laminate
- Level: Main
- Area: 96
- Dimensions: 12x8
Family room
- Description: Carpet
- Level: Basement
- Area: 512
- Dimensions: 32x16
Foyer
- Description: Tile
- Level: Main
- Area: 30
- Dimensions: 6x5
Kitchen
- Description: Wood Laminate
- Level: Main
- Area: 110
- Dimensions: 11x10
Living room
- Description: Wood Laminate
- Level: Main
- Area: 294
- Dimensions: 21x14
Heating
- Forced Air, Natural Gas
Cooling
- Central Air, Electric
Appliances
- Included: Dishwasher, Disposal, Microwave, Range
- Laundry: Main Level, Laundry Room, 220 equipment
Features
- Ceiling Fan(s), Walk-In Closet(s), Vaulted Ceiling(s)
- Flooring: Laminate
- Doors: Storm Door(s)
- Windows: Window Coverings-Part, Storm Window(s)
- Basement: Finished
- Number of fireplaces: 1
- Fireplace features: One, Living Room, Gas, Glass Doors
Interior area
- Total interior livable area: 2,160 sqft
- Finished area above ground: 1,190
- Finished area below ground: 970
Property
Parking
- Total spaces: 3
- Parking features: Attached, Garage Door Opener
- Garage spaces: 3
Features
- Levels: One
- Stories: 1
- Patio & porch: Patio
- Exterior features: Guttering - ALL
- Pool features: Community
- Has spa: Yes
- Spa features: Bath
- Fencing: Wood
Lot
- Size: 10,018 sqft
- Features: Standard
Details
- Parcel number: 088330230403700
Construction
Type & style
- Home type: SingleFamily
- Architectural style: Ranch
- Property subtype: Single Family Onsite Built
Materials
- Frame w/Less than 50% Mas
- Foundation: Full, Day Light
- Roof: Composition
Condition
- Year built: 2004
Utilities & green energy
- Gas: Natural Gas Available
- Utilities for property: Natural Gas Available, Public
Community & neighborhood
Community
- Community features: Greenbelt, Jogging Path, Lake, Playground
Location
- Region: Wichita
- Subdivision: TYLER LANDING
HOA & financial
HOA
- Has HOA: Yes
- HOA fee: $420 annually
- Services included: Gen. Upkeep for Common Ar
Other
Other facts
- Ownership: Individual
- Road surface type: Paved
Price history
Price history is unavailable.
Public tax history
| Year | Property taxes | Tax assessment |
|---|---|---|
| 2024 | $3,880 -2.2% | $32,614 |
| 2023 | $3,967 | $32,614 |
| 2022 | -- | -- |
Find assessor info on the county website
Neighborhood: 67205
Nearby schools
GreatSchools rating
- 3/10Maize South Elementary SchoolGrades: K-4Distance: 0.9 mi
- 8/10Maize South Middle SchoolGrades: 7-8Distance: 0.6 mi
- 6/10Maize South High SchoolGrades: 9-12Distance: 0.6 mi
Schools provided by the listing agent
- Elementary: Maize USD266
- Middle: Maize South
- High: Maize South
Source: SCKMLS. This data may not be complete. We recommend contacting the local school district to confirm school assignments for this home.


