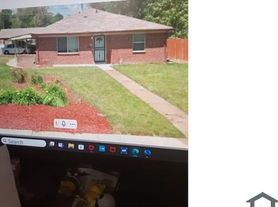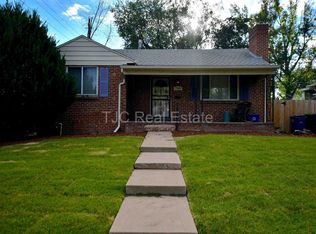Welcome to 3411 Albion Street #7, a bright, modern townhome blending farmhouse charm with city convenience. This 1,363 sq ft residence offers clean, upscale finishes, vaulted ceilings, and a gated entry for added privacy and security. The main level features an open-concept kitchen with ample counter space that flows into the living and dining areas, plus space for a home office. Oversized windows and vaulted ceilings flood the space with natural light. The primary suite includes a walk-in closet and a bathroom with a double vanity and walk-in shower. Two additional rooms on the lower level offer flexibility for a guest suite, office, or workout space. Located in the heart of Park Hill, you're just minutes from downtown, Cherry Creek, City Park, and I-70. Enjoy a quick 10-minute drive to 9+CO's vibrant dining and retail, including Postino, Hopdoddy, and Trader Joe's and only 10 minutes to Central Park with its extensive parks, trails, and shops. The property is also less than a 5-minute walk to the 40th & Colorado Light Rail Station, offering easy access to DIA, Union Station, and beyond. Available for a 12-month minimum lease.
Townhouse for rent
Accepts Zillow applications
$2,995/mo
3411 N Albion St #7, Denver, CO 80207
3beds
1,363sqft
Price may not include required fees and charges.
Townhouse
Available now
No pets
Central air
In unit laundry
1 Attached garage space parking
Natural gas, forced air
What's special
Farmhouse charmPrimary suiteVaulted ceilingsClean upscale finishesOversized windowsBright modern townhomeOpen-concept kitchen
- 125 days |
- -- |
- -- |
Travel times
Facts & features
Interior
Bedrooms & bathrooms
- Bedrooms: 3
- Bathrooms: 3
- Full bathrooms: 1
- 3/4 bathrooms: 1
- 1/2 bathrooms: 1
Heating
- Natural Gas, Forced Air
Cooling
- Central Air
Appliances
- Included: Dishwasher, Disposal, Dryer, Microwave, Range, Refrigerator, Washer
- Laundry: In Unit
Features
- Eat-in Kitchen, Kitchen Island, Open Floorplan, Pantry, Quartz Counters, Smart Thermostat, Vaulted Ceiling(s), Walk In Closet, Walk-In Closet(s)
- Flooring: Carpet, Tile, Wood
Interior area
- Total interior livable area: 1,363 sqft
Video & virtual tour
Property
Parking
- Total spaces: 1
- Parking features: Attached, Covered
- Has attached garage: Yes
- Details: Contact manager
Features
- Exterior features: Architecture Style: Urban Contemporary, Balcony, Eat-in Kitchen, Flooring: Wood, Heating system: Forced Air, Heating: Gas, In Unit, Kitchen Island, Lighting, Open Floorplan, Pantry, Pets - No, Quartz Counters, Rain Gutters, Smart Thermostat, Vaulted Ceiling(s), Walk In Closet, Walk-In Closet(s)
Construction
Type & style
- Home type: Townhouse
- Architectural style: Contemporary
- Property subtype: Townhouse
Condition
- Year built: 2020
Building
Management
- Pets allowed: No
Community & HOA
Location
- Region: Denver
Financial & listing details
- Lease term: 12 Months
Price history
| Date | Event | Price |
|---|---|---|
| 10/10/2025 | Price change | $2,995-3.4%$2/sqft |
Source: REcolorado #8411981 | ||
| 9/22/2025 | Price change | $3,100-1.9%$2/sqft |
Source: REcolorado #8411981 | ||
| 9/15/2025 | Price change | $3,160-0.3%$2/sqft |
Source: REcolorado #8411981 | ||
| 9/5/2025 | Price change | $3,170-0.3%$2/sqft |
Source: REcolorado #8411981 | ||
| 8/21/2025 | Price change | $3,180-0.6%$2/sqft |
Source: REcolorado #8411981 | ||

