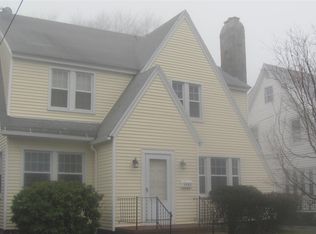This spacious second and third-floor duplex apartment offers a private entrance and abundant parking. The apartment offers a gracious living room, modern eat-in kitchen, master bedroom, second bedroom and a modern full bath on the main level. Up the stairs, on the 3rd floor, it has a large bedroom with its own full bath and plenty of closet space. Conveniently located close to Merritt Parkway, Rt 8, Saint Vincent Hospital and Sacred Heart University. Apartment will be available in May. Rent inclusive of all utilities, heating, hot water and parking included. Indoor garage parking can be made available . Call today for your appointment.
This property is off market, which means it's not currently listed for sale or rent on Zillow. This may be different from what's available on other websites or public sources.

