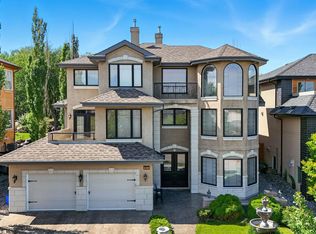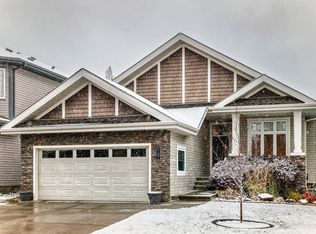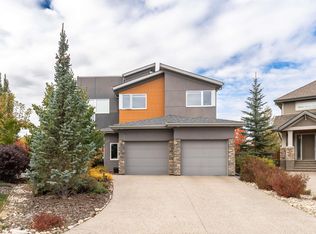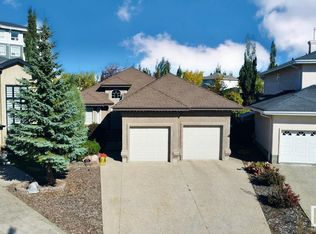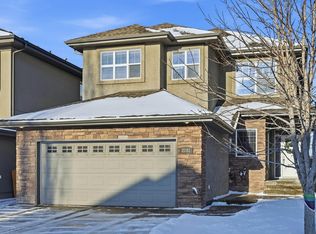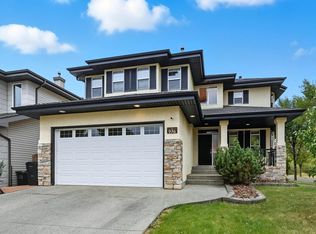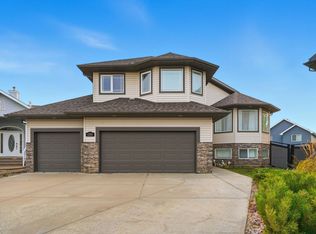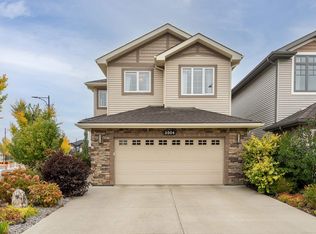Wow! Perry built GEM nestled on a QUIET street in prestigious Magrath Heights, just steps to park, ponds, ravine & Nellie Carlson K-9. Elegant open layout is perfect for entertaining. Charming stone clad front verandah faces West. Gleaming hardwood throughout the main level. 2338 sf PLUS a fully finished lower level. 4 bedrms in ttl w/3.5 bathrms ideal for the growing family. 9 ft ceilings & the natural light pours into this bright sunny home through the multitude of O/S windows. Flex rm (music rm, formal dining or den) opens onto the Great rm w/a cozy 3 sided gas FP. Beautiful kitchen w/ample cabinetry & granite counters, S/S appliances, island w/eating bar for 4, pantry & all adjacent to the nook area. Upstairs is a massive vaulted bonus rm w/a wetbar. Spacious bedrms & a huge primary bedroom w/a spa like ensuite, 2nd gas FP & W/I closet. Bsmt has a family rm, games area, bedrm & 4 pc bath. Enjoy the fenced East/South facing backyard w/a covered deck & allows boat/trailer access. A/C & Low E windows
For sale
C$784,800
3411 Macneil Link NW, Edmonton, AB T6R 0H5
4beds
2,338sqft
Single Family Residence
Built in 2006
6,285.9 Square Feet Lot
$-- Zestimate®
C$336/sqft
C$-- HOA
What's special
- 69 days |
- 42 |
- 2 |
Zillow last checked: 8 hours ago
Listing updated: December 06, 2025 at 12:24pm
Listed by:
Alan H Gee,
RE/MAX Elite
Source: RAE,MLS®#: E4460665
Facts & features
Interior
Bedrooms & bathrooms
- Bedrooms: 4
- Bathrooms: 4
- Full bathrooms: 3
- 1/2 bathrooms: 1
Primary bedroom
- Level: Upper
Heating
- Forced Air-1, Natural Gas
Cooling
- Air Conditioner, Air Conditioning-Central
Appliances
- Included: Dishwasher-Built-In, Dryer, Exhaust Fan, Refrigerator, Electric Stove, Washer
Features
- Ceiling 9 ft., Closet Organizers, Vaulted Ceiling(s), Wet Bar, Vacuum System Attachments, Vacuum Systems
- Flooring: Carpet, Ceramic Tile, Hardwood
- Windows: Window Coverings
- Basement: Full, Finished, 9 ft. Basement Ceiling, 9 ft. Basement Ceiling
- Fireplace features: Gas
Interior area
- Total structure area: 2,338
- Total interior livable area: 2,338 sqft
Property
Parking
- Total spaces: 2
- Parking features: Double Garage Attached, Garage Control, Garage Opener
- Attached garage spaces: 2
Features
- Levels: 2 Storey,3
- Patio & porch: Deck, Front Porch
- Exterior features: Landscaped, Playground Nearby
- Pool features: Community, Public Swimming Pool
- Fencing: Fenced
Lot
- Size: 6,285.9 Square Feet
- Features: Corner Lot, Landscaped, Playground Nearby, Near Public Transit, Schools, Shopping Nearby, Public Transportation
Construction
Type & style
- Home type: SingleFamily
- Property subtype: Single Family Residence
Materials
- Foundation: Concrete Perimeter
- Roof: Asphalt
Condition
- Year built: 2006
Community & HOA
Community
- Features: Ceiling 9 ft., Closet Organizers, Deck, Front Porch, Vaulted Ceiling, Wet Bar
- Security: Smoke Detector(s), Detectors Smoke
Location
- Region: Edmonton
Financial & listing details
- Price per square foot: C$336/sqft
- Date on market: 10/3/2025
- Ownership: Private
Alan H Gee
By pressing Contact Agent, you agree that the real estate professional identified above may call/text you about your search, which may involve use of automated means and pre-recorded/artificial voices. You don't need to consent as a condition of buying any property, goods, or services. Message/data rates may apply. You also agree to our Terms of Use. Zillow does not endorse any real estate professionals. We may share information about your recent and future site activity with your agent to help them understand what you're looking for in a home.
Price history
Price history
Price history is unavailable.
Public tax history
Public tax history
Tax history is unavailable.Climate risks
Neighborhood: Terwillegar Heights
Nearby schools
GreatSchools rating
No schools nearby
We couldn't find any schools near this home.
- Loading
