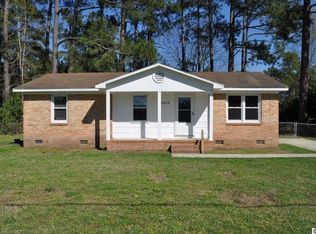Sold for $262,000 on 08/14/23
$262,000
3411 Longwood Ln., Conway, SC 29527
3beds
1,704sqft
Single Family Residence
Built in 1972
0.38 Acres Lot
$265,800 Zestimate®
$154/sqft
$1,746 Estimated rent
Home value
$265,800
$253,000 - $279,000
$1,746/mo
Zestimate® history
Loading...
Owner options
Explore your selling options
What's special
Open house Sunday June 18th from 12:30-2pm!! Located 5 minutes from beautiful downtown Conway this 3 bedroom 1.5 bathroom home is located on a large lot with NO HOA! Newly renovated, this home is turn key and ready for new owners. The large living/family area opens up to the custom kitchen featuring soft close Forevermark cabinets, granite countertops, a new dishwasher and stove. The laundry room has plenty of additional storage and custom shelves. There is an additional room on the back perfect for a home office, den or Carolina room. Three bedrooms all have large closets and jack and jill bathrooms with new vanities and a tub/shower combo! LVP flooring throughout the home. The large fenced in back yard is large enough to park your RV, boat or other toys! The outdoor attached room is great for additional storage away from the elements. The exterior of the home is Hardi plank and brick and the crawl space has recently been encapsulated. There is a shed located at the back of the lot. The bathrooms have all been updated with new vanities, toilets and a tiled tub shower combo. Schedule your appointment today to see this wonderful like new home! Full list of updates available upon request.
Zillow last checked: 8 hours ago
Listing updated: August 21, 2023 at 10:46pm
Listed by:
Candace Bourne Cell:843-602-3004,
RE/MAX Southern Shores
Bought with:
Grand Strand Sales Group
TheGrandStrandSalesGroupEXP
Source: CCAR,MLS#: 2306189
Facts & features
Interior
Bedrooms & bathrooms
- Bedrooms: 3
- Bathrooms: 2
- Full bathrooms: 1
- 1/2 bathrooms: 1
Primary bedroom
- Features: Ceiling Fan(s), Main Level Master
Primary bedroom
- Dimensions: 12*10
Bedroom 1
- Dimensions: 10.6*10
Bedroom 2
- Dimensions: 11*10.6
Primary bathroom
- Features: Tub Shower
Dining room
- Features: Kitchen/Dining Combo
Dining room
- Dimensions: 15*8.5
Family room
- Features: Fireplace
Kitchen
- Features: Breakfast Bar, Kitchen Island, Pantry, Stainless Steel Appliances, Solid Surface Counters
Living room
- Features: Fireplace
Living room
- Dimensions: 29*14
Other
- Features: Bedroom on Main Level
Heating
- Central, Electric
Cooling
- Central Air
Appliances
- Included: Dishwasher, Microwave, Range, Refrigerator
- Laundry: Washer Hookup
Features
- Fireplace, Breakfast Bar, Bedroom on Main Level, Kitchen Island, Stainless Steel Appliances, Solid Surface Counters
- Flooring: Luxury Vinyl, Luxury VinylPlank
- Basement: Crawl Space
- Has fireplace: Yes
Interior area
- Total structure area: 1,804
- Total interior livable area: 1,704 sqft
Property
Parking
- Total spaces: 4
- Parking features: Driveway
- Has uncovered spaces: Yes
Features
- Levels: One
- Stories: 1
- Exterior features: Fence, Storage
Lot
- Size: 0.38 Acres
- Features: Rectangular, Rectangular Lot
Details
- Additional parcels included: ,
- Parcel number: 36816040026
- Zoning: Res
- Special conditions: None
Construction
Type & style
- Home type: SingleFamily
- Architectural style: Ranch
- Property subtype: Single Family Residence
Materials
- Brick Veneer
- Foundation: Crawlspace
Condition
- Resale
- Year built: 1972
Utilities & green energy
- Water: Public
- Utilities for property: Cable Available, Electricity Available, Sewer Available, Water Available
Community & neighborhood
Location
- Region: Conway
- Subdivision: Not within a Subdivision
HOA & financial
HOA
- Has HOA: No
Price history
| Date | Event | Price |
|---|---|---|
| 8/14/2023 | Sold | $262,000-2.9%$154/sqft |
Source: | ||
| 7/13/2023 | Contingent | $269,900$158/sqft |
Source: | ||
| 6/15/2023 | Price change | $269,900-1.5%$158/sqft |
Source: | ||
| 5/11/2023 | Price change | $274,000-3.5%$161/sqft |
Source: | ||
| 4/18/2023 | Price change | $284,000-3.4%$167/sqft |
Source: | ||
Public tax history
| Year | Property taxes | Tax assessment |
|---|---|---|
| 2024 | $4,213 -0.7% | $263,566 +1.4% |
| 2023 | $4,243 +649.6% | $260,000 +168.1% |
| 2022 | $566 +3.8% | $96,991 |
Find assessor info on the county website
Neighborhood: 29527
Nearby schools
GreatSchools rating
- 8/10South Conway Elementary SchoolGrades: PK-5Distance: 0.6 mi
- 4/10Whittemore Park Middle SchoolGrades: 6-8Distance: 1.8 mi
- 5/10Conway High SchoolGrades: 9-12Distance: 2.7 mi
Schools provided by the listing agent
- Elementary: South Conway Elementary School
- Middle: Whittemore Park Middle School
- High: Conway High School
Source: CCAR. This data may not be complete. We recommend contacting the local school district to confirm school assignments for this home.

Get pre-qualified for a loan
At Zillow Home Loans, we can pre-qualify you in as little as 5 minutes with no impact to your credit score.An equal housing lender. NMLS #10287.
Sell for more on Zillow
Get a free Zillow Showcase℠ listing and you could sell for .
$265,800
2% more+ $5,316
With Zillow Showcase(estimated)
$271,116