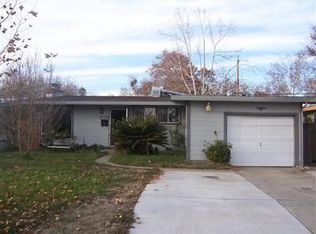Closed
$384,000
3411 Lerwick Rd, Sacramento, CA 95821
3beds
1,161sqft
Single Family Residence
Built in 1953
5,066.03 Square Feet Lot
$376,200 Zestimate®
$331/sqft
$2,483 Estimated rent
Home value
$376,200
$339,000 - $418,000
$2,483/mo
Zestimate® history
Loading...
Owner options
Explore your selling options
What's special
Cozy Mid-Century jewel! They don't make them like this any more! You'll love the gorgeous vintage oak hardwood floors and redwood ceilings with exposed beams throughout the home! 3 bedrooms & 1.5 baths. The inviting family room has it all, along with a ceiling fan & an attractive brick hearth wood burning fireplace you can cozy up in front of. Recently remodeled, with tile flooring added in the kitchen & dining room & upgraded cabinets, beautiful granite countertops & backsplash, & newer appliances in the kitchen. Newer dual pane windows & sliding doors to the large covered patio at the private back yard, & a brick paved outside dining area. Both bathrooms have updated tile flooring, with a pedestal sink in the half bathroom, & full vanity cabinet sink in the full bathroom, which has a tub with a tiled shower over it. Ceiling fans right where you want them in the dining room & master bedroom. Newer roof & insulation. One-car garage with shelving. Xfinity alarm system. Central heat & air. Automatic sprinkler system for the attractive landscaping. Convenient location near Watt & 80, Mira Loma High School, w/ its International Baccalaureate program, Arcade Middle School & Cowan Elem, American River College, Haggin Oaks Golf Course & Sacramento Softball & Beach Volleyball Complex.
Zillow last checked: 8 hours ago
Listing updated: November 15, 2024 at 09:45am
Listed by:
Peter Parker DRE #01257844 916-905-2535,
eXp Realty of California Inc.
Bought with:
RE/MAX Grupe Gold
Source: MetroList Services of CA,MLS#: 224086636Originating MLS: MetroList Services, Inc.
Facts & features
Interior
Bedrooms & bathrooms
- Bedrooms: 3
- Bathrooms: 2
- Full bathrooms: 1
- Partial bathrooms: 1
Primary bedroom
- Features: Ground Floor
Primary bathroom
- Features: Shower Stall(s), Tile
Dining room
- Features: Formal Area
Kitchen
- Features: Granite Counters
Heating
- Central, Natural Gas
Cooling
- Ceiling Fan(s), Central Air
Appliances
- Included: Free-Standing Refrigerator, Range Hood, Dishwasher, Free-Standing Electric Oven, Free-Standing Electric Range
- Laundry: In Garage
Features
- Flooring: Tile, Wood
- Number of fireplaces: 1
- Fireplace features: Brick, Living Room, Wood Burning
Interior area
- Total interior livable area: 1,161 sqft
Property
Parking
- Total spaces: 1
- Parking features: Attached, Garage Door Opener, Garage Faces Front
- Attached garage spaces: 1
- Has uncovered spaces: Yes
Features
- Stories: 1
- Fencing: Back Yard,Wood
Lot
- Size: 5,066 sqft
- Features: Auto Sprinkler F&R, Curb(s)/Gutter(s), Shape Regular, Landscape Back, Landscape Front
Details
- Parcel number: 25401510040000
- Zoning description: RD-20
- Special conditions: Standard
Construction
Type & style
- Home type: SingleFamily
- Architectural style: Mid-Century
- Property subtype: Single Family Residence
Materials
- Brick, Ceiling Insulation, Concrete, Frame, Glass, Wood, Wood Siding
- Foundation: Concrete, Raised
- Roof: Composition
Condition
- Year built: 1953
Utilities & green energy
- Sewer: In & Connected
- Water: Public
- Utilities for property: Public, Underground Utilities, Natural Gas Connected
Community & neighborhood
Location
- Region: Sacramento
Other
Other facts
- Road surface type: Asphalt, Paved
Price history
| Date | Event | Price |
|---|---|---|
| 11/14/2024 | Sold | $384,000$331/sqft |
Source: MetroList Services of CA #224086636 | ||
| 10/18/2024 | Pending sale | $384,000$331/sqft |
Source: MetroList Services of CA #224086636 | ||
| 10/18/2024 | Price change | $384,000+2.4%$331/sqft |
Source: MetroList Services of CA #224086636 | ||
| 10/7/2024 | Price change | $375,000-3.6%$323/sqft |
Source: MetroList Services of CA #224086636 | ||
| 9/6/2024 | Price change | $389,000-2.7%$335/sqft |
Source: MetroList Services of CA #224086636 | ||
Public tax history
| Year | Property taxes | Tax assessment |
|---|---|---|
| 2026 | -- | $384,000 +144.6% |
| 2025 | $1,840 +1.7% | $156,996 +2% |
| 2024 | $1,809 -3% | $153,919 +2% |
Find assessor info on the county website
Neighborhood: Arden-Arcade
Nearby schools
GreatSchools rating
- 4/10Whitney Avenue Elementary SchoolGrades: K-5Distance: 1.2 mi
- 7/10Winston Churchill Middle SchoolGrades: 6-8Distance: 1.9 mi
- 8/10Mira Loma High SchoolGrades: 9-12Distance: 0.8 mi
Get a cash offer in 3 minutes
Find out how much your home could sell for in as little as 3 minutes with a no-obligation cash offer.
Estimated market value
$376,200
Get a cash offer in 3 minutes
Find out how much your home could sell for in as little as 3 minutes with a no-obligation cash offer.
Estimated market value
$376,200
