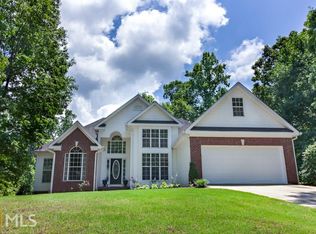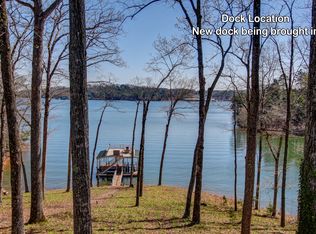Closed
Zestimate®
$220,000
3411 Lake Ridge Pl, Gainesville, GA 30506
3beds
1,700sqft
Single Family Residence
Built in 1978
0.37 Acres Lot
$220,000 Zestimate®
$129/sqft
$2,195 Estimated rent
Home value
$220,000
$209,000 - $231,000
$2,195/mo
Zestimate® history
Loading...
Owner options
Explore your selling options
What's special
**Charming Fixer-Upper in Lake Side Community!** Discover the potential of this delightful three bedroom home, ideally situated in a serene lakeside neighborhood. This property is a canvas awaiting your personal touch. Step inside to an inviting open floor plan that seamlessly connects the kitchen, dining area, and great room, boasting soaring vaulted ceilings-perfect for entertaining or family gatherings. Enjoy serene moments in the sunroom or unwind on the spacious deck that overlooks your private backyard oasis. Ample storage and workspace await in the 16x24 shop, perfect for hobbies or projects. With its ideal location and abundant character, this home is perfect for those looking to make it their own. Roof replaced in 2018, new HVAC installed in 2012 with new capacitor replaced in 2024. Don't miss out on this incredible opportunity to create your dream retreat!
Zillow last checked: 8 hours ago
Listing updated: December 20, 2025 at 12:38pm
Listed by:
Kim D Davis 678-614-5347,
KDD Properties of GA, LLC
Bought with:
No Sales Agent, 0
Non-Mls Company
Source: GAMLS,MLS#: 10543766
Facts & features
Interior
Bedrooms & bathrooms
- Bedrooms: 3
- Bathrooms: 2
- Full bathrooms: 2
- Main level bathrooms: 2
- Main level bedrooms: 3
Heating
- Central, Electric
Cooling
- Ceiling Fan(s), Central Air
Appliances
- Included: Electric Water Heater, Oven/Range (Combo)
- Laundry: In Hall
Features
- High Ceilings, Master On Main Level
- Flooring: Other
- Basement: Crawl Space
- Number of fireplaces: 1
Interior area
- Total structure area: 1,700
- Total interior livable area: 1,700 sqft
- Finished area above ground: 1,700
- Finished area below ground: 0
Property
Parking
- Parking features: Garage, Garage Door Opener
- Has garage: Yes
Features
- Levels: One
- Stories: 1
- Fencing: Back Yard
Lot
- Size: 0.37 Acres
- Features: Other, Sloped
Details
- Parcel number: 10086 000112
- Special conditions: As Is
Construction
Type & style
- Home type: SingleFamily
- Architectural style: Country/Rustic,Ranch
- Property subtype: Single Family Residence
Materials
- Wood Siding
- Roof: Composition
Condition
- Fixer
- New construction: No
- Year built: 1978
Utilities & green energy
- Sewer: Septic Tank
- Water: Public
- Utilities for property: Cable Available, Electricity Available, High Speed Internet, Underground Utilities
Community & neighborhood
Community
- Community features: None
Location
- Region: Gainesville
- Subdivision: Crown Point
Other
Other facts
- Listing agreement: Exclusive Right To Sell
- Listing terms: Cash
Price history
| Date | Event | Price |
|---|---|---|
| 12/20/2025 | Sold | $220,000-22.8%$129/sqft |
Source: | ||
| 8/15/2025 | Pending sale | $285,000$168/sqft |
Source: | ||
| 8/1/2025 | Price change | $285,000-6.6%$168/sqft |
Source: | ||
| 7/3/2025 | Price change | $305,000-6.2%$179/sqft |
Source: | ||
| 6/13/2025 | Listed for sale | $325,000$191/sqft |
Source: | ||
Public tax history
| Year | Property taxes | Tax assessment |
|---|---|---|
| 2024 | $2,889 +5.9% | $118,164 +9.9% |
| 2023 | $2,727 +20.5% | $107,484 +26.4% |
| 2022 | $2,262 +6.1% | $85,044 +12.7% |
Find assessor info on the county website
Neighborhood: 30506
Nearby schools
GreatSchools rating
- 7/10Sardis Elementary SchoolGrades: PK-5Distance: 2 mi
- 5/10Chestatee Middle SchoolGrades: 6-8Distance: 2.1 mi
- 5/10Chestatee High SchoolGrades: 9-12Distance: 2.3 mi
Schools provided by the listing agent
- Elementary: Sardis
- Middle: Chestatee
- High: Chestatee
Source: GAMLS. This data may not be complete. We recommend contacting the local school district to confirm school assignments for this home.
Get a cash offer in 3 minutes
Find out how much your home could sell for in as little as 3 minutes with a no-obligation cash offer.
Estimated market value
$220,000
Get a cash offer in 3 minutes
Find out how much your home could sell for in as little as 3 minutes with a no-obligation cash offer.
Estimated market value
$220,000

