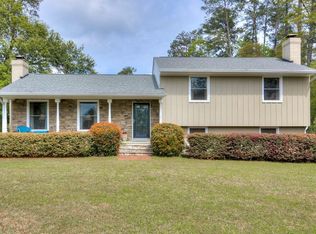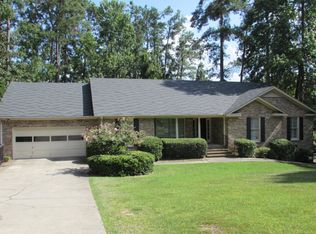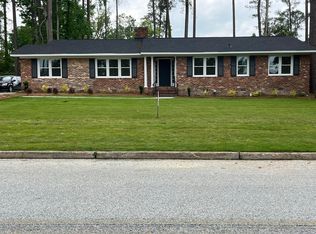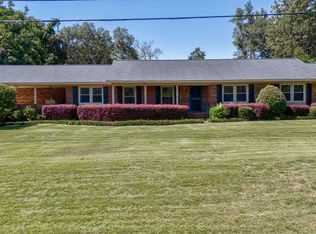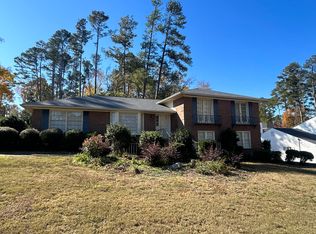Charming brick ranch nestled on a quiet street, featuring a sparkling gunite pool and beautifully landscaped grounds. This spacious home offers generously sized rooms perfect for family living, a large kitchen with abundant cabinetry, and an expansive owner's suite complete with four closets. The en-suite bath includes both a separate shower and soaking tub. Gorgeous hardwood floors run throughout, and the thoughtfully designed layout highlights stunning views of the backyard and pool. Includes a double garage for added convenience.
Pending
Price cut: $24.9K (10/7)
$375,000
3411 Kamel Circle, Augusta, GA 30909
4beds
2,679sqft
Est.:
Single Family Residence
Built in 1966
0.56 Acres Lot
$359,300 Zestimate®
$140/sqft
$-- HOA
What's special
- 195 days |
- 392 |
- 20 |
Zillow last checked: 8 hours ago
Listing updated: November 28, 2025 at 11:49am
Listed by:
Jena Puckett 706-466-3166,
Meybohm Real Estate - Evans,
The Honeymichael Group 706-533-3015,
Meybohm Real Estate - Evans
Source: Hive MLS,MLS#: 542336
Facts & features
Interior
Bedrooms & bathrooms
- Bedrooms: 4
- Bathrooms: 3
- Full bathrooms: 2
- 1/2 bathrooms: 1
Rooms
- Room types: Breakfast Room, Great Room, Family Room, Dining Room, Bedroom 4, Bedroom 3, Bedroom 2, Master Bedroom, Living Room
Primary bedroom
- Level: Main
- Dimensions: 16 x 13
Bedroom 2
- Level: Main
- Dimensions: 12 x 12
Bedroom 3
- Level: Main
- Dimensions: 12 x 10
Bedroom 4
- Level: Main
- Dimensions: 12 x 11
Breakfast room
- Level: Main
- Dimensions: 12 x 12
Dining room
- Level: Main
- Dimensions: 13 x 12
Family room
- Level: Main
- Dimensions: 17 x 17
Great room
- Level: Main
- Dimensions: 24 x 16
Kitchen
- Level: Main
- Dimensions: 13 x 12
Living room
- Level: Main
- Dimensions: 16 x 12
Heating
- Electric, Forced Air, Natural Gas
Cooling
- Ceiling Fan(s), Central Air
Appliances
- Included: Built-In Microwave, Cooktop, Dishwasher, Gas Water Heater, Refrigerator
Features
- Built-in Features, Eat-in Kitchen, Gas Dryer Hookup, Washer Hookup
- Flooring: Carpet, Ceramic Tile, Hardwood
- Attic: Partially Finished,Pull Down Stairs
- Number of fireplaces: 1
- Fireplace features: Gas Log, Great Room, Masonry
Interior area
- Total structure area: 2,679
- Total interior livable area: 2,679 sqft
Property
Parking
- Total spaces: 2
- Parking features: Attached, Concrete, Garage
- Garage spaces: 2
Features
- Levels: One
- Patio & porch: Porch, Stoop
- Exterior features: Insulated Doors
- Has private pool: Yes
- Pool features: Gunite, In Ground
- Fencing: Fenced,Privacy
Lot
- Size: 0.56 Acres
- Dimensions: 0.56
- Features: Landscaped, Sprinklers In Front, Sprinklers In Rear
Details
- Additional structures: Gazebo, Outbuilding
- Parcel number: 0312009000
Construction
Type & style
- Home type: SingleFamily
- Architectural style: Ranch
- Property subtype: Single Family Residence
Materials
- Brick
- Foundation: Crawl Space
- Roof: Composition
Condition
- New construction: No
- Year built: 1966
Utilities & green energy
- Sewer: Public Sewer
- Water: Public
Community & HOA
Community
- Features: Other
- Subdivision: Aumond Heights
HOA
- Has HOA: No
Location
- Region: Augusta
Financial & listing details
- Price per square foot: $140/sqft
- Tax assessed value: $403,850
- Annual tax amount: $1,704
- Date on market: 6/2/2025
- Cumulative days on market: 195 days
- Listing terms: Cash,Conventional,FHA,VA Loan
Estimated market value
$359,300
$341,000 - $377,000
$2,489/mo
Price history
Price history
| Date | Event | Price |
|---|---|---|
| 11/20/2025 | Pending sale | $375,000$140/sqft |
Source: | ||
| 10/22/2025 | Listed for sale | $375,000$140/sqft |
Source: | ||
| 10/20/2025 | Pending sale | $375,000$140/sqft |
Source: | ||
| 10/7/2025 | Price change | $375,000-6.2%$140/sqft |
Source: | ||
| 8/4/2025 | Price change | $399,900-11.1%$149/sqft |
Source: | ||
Public tax history
Public tax history
| Year | Property taxes | Tax assessment |
|---|---|---|
| 2024 | $1,704 +12.3% | $161,540 +6.5% |
| 2023 | $1,517 -1.8% | $151,720 +30.8% |
| 2022 | $1,545 +1.3% | $116,025 +14.6% |
Find assessor info on the county website
BuyAbility℠ payment
Est. payment
$2,236/mo
Principal & interest
$1842
Property taxes
$263
Home insurance
$131
Climate risks
Neighborhood: Lake Aumond
Nearby schools
GreatSchools rating
- 6/10Lake Forest Hills Elementary SchoolGrades: PK-5Distance: 1 mi
- 3/10Langford Middle SchoolGrades: 6-8Distance: 1.6 mi
- 3/10Academy of Richmond County High SchoolGrades: 9-12Distance: 3.7 mi
Schools provided by the listing agent
- Elementary: Lake Forest Hills
- Middle: Langford
- High: Richmond Academy
Source: Hive MLS. This data may not be complete. We recommend contacting the local school district to confirm school assignments for this home.
- Loading
