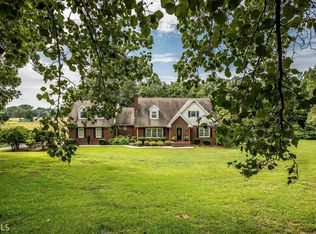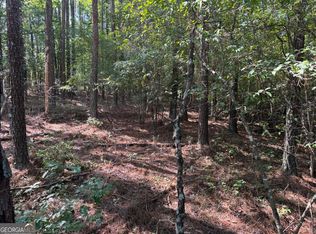Closed
$860,000
3411 Horseleg Creek Rd SW, Rome, GA 30165
6beds
4,005sqft
Farm
Built in 1995
10.59 Acres Lot
$907,500 Zestimate®
$215/sqft
$3,713 Estimated rent
Home value
$907,500
$835,000 - $989,000
$3,713/mo
Zestimate® history
Loading...
Owner options
Explore your selling options
What's special
Beautiful hobby farm with guest house, large barn, and river frontage! Main house has TWO primary bedrooms on the main level, huge family room, 3 additional large secondary bedrooms and media room. Home has been updated with a new roof, HVAC, water heater, and so much more so all you need to do, is move in! Guest house is a beautiful ranch with 1 bedroom and open floorplan. Barn has also been updated and includes 7 stalls with the option for an 8th, a workshop, a tack room, and water/electricity. Main and guest home are connected with an oversized wrap-around porch with covered patio's that offer a gorgeous view of the property! Convenient location with easy access to shopping and entertainment. You can have it all here!
Zillow last checked: 8 hours ago
Listing updated: July 21, 2025 at 09:53am
Listed by:
Noelle Larson 770-940-2165
Bought with:
Viviana Norman, 401443
Atlanta Communities
Source: GAMLS,MLS#: 10182891
Facts & features
Interior
Bedrooms & bathrooms
- Bedrooms: 6
- Bathrooms: 5
- Full bathrooms: 4
- 1/2 bathrooms: 1
- Main level bathrooms: 3
- Main level bedrooms: 3
Dining room
- Features: Separate Room
Kitchen
- Features: Breakfast Area, Breakfast Bar, Breakfast Room, Walk-in Pantry
Heating
- Electric, Central, Forced Air
Cooling
- Electric, Ceiling Fan(s), Central Air
Appliances
- Included: Electric Water Heater, Oven/Range (Combo), Refrigerator
- Laundry: Common Area
Features
- Vaulted Ceiling(s), High Ceilings, Double Vanity, Walk-In Closet(s), Master On Main Level
- Flooring: Hardwood, Tile, Carpet
- Basement: None
- Number of fireplaces: 1
- Fireplace features: Factory Built
- Common walls with other units/homes: No Common Walls
Interior area
- Total structure area: 4,005
- Total interior livable area: 4,005 sqft
- Finished area above ground: 4,005
- Finished area below ground: 0
Property
Parking
- Total spaces: 9
- Parking features: Attached, Garage Door Opener, Garage, Kitchen Level, Side/Rear Entrance
- Has attached garage: Yes
Features
- Levels: One and One Half
- Stories: 1
- Patio & porch: Porch, Screened
- Exterior features: Garden
- Fencing: Fenced,Back Yard,Front Yard,Privacy
- Has view: Yes
- View description: River
- Has water view: Yes
- Water view: River
- Waterfront features: No Dock Or Boathouse
- Body of water: Coosa River
- Frontage type: River
Lot
- Size: 10.59 Acres
- Features: Level, Pasture
Details
- Additional structures: Barn(s), Outbuilding, Stable(s), Workshop, Guest House, Second Residence
- Parcel number: G15Y 025A
Construction
Type & style
- Home type: SingleFamily
- Architectural style: Country/Rustic,Craftsman,Ranch
- Property subtype: Farm
Materials
- Vinyl Siding
- Foundation: Block
- Roof: Composition
Condition
- Resale
- New construction: No
- Year built: 1995
Utilities & green energy
- Electric: 220 Volts, Generator
- Sewer: Septic Tank
- Water: Public
- Utilities for property: Electricity Available, Water Available
Community & neighborhood
Community
- Community features: None
Location
- Region: Rome
- Subdivision: None
HOA & financial
HOA
- Has HOA: No
- Services included: None
Other
Other facts
- Listing agreement: Exclusive Right To Sell
Price history
| Date | Event | Price |
|---|---|---|
| 9/6/2023 | Sold | $860,000-1.7%$215/sqft |
Source: | ||
| 7/27/2023 | Pending sale | $875,000$218/sqft |
Source: | ||
| 7/20/2023 | Listed for sale | $875,000+133.4%$218/sqft |
Source: | ||
| 8/25/2017 | Sold | $374,900$94/sqft |
Source: | ||
| 8/1/2017 | Pending sale | $374,900$94/sqft |
Source: Re/Max Covenant Realty #5859675 Report a problem | ||
Public tax history
| Year | Property taxes | Tax assessment |
|---|---|---|
| 2024 | $9,190 +46.2% | $321,200 +29.1% |
| 2023 | $6,287 +10.2% | $248,862 +18.7% |
| 2022 | $5,705 +4.7% | $209,644 +9.3% |
Find assessor info on the county website
Neighborhood: 30165
Nearby schools
GreatSchools rating
- 6/10Alto Park Elementary SchoolGrades: PK-4Distance: 4.2 mi
- 7/10Coosa High SchoolGrades: 8-12Distance: 4.3 mi
- 8/10Coosa Middle SchoolGrades: 5-7Distance: 4.6 mi
Schools provided by the listing agent
- Elementary: Alto Park
- Middle: Coosa
- High: Coosa
Source: GAMLS. This data may not be complete. We recommend contacting the local school district to confirm school assignments for this home.
Get pre-qualified for a loan
At Zillow Home Loans, we can pre-qualify you in as little as 5 minutes with no impact to your credit score.An equal housing lender. NMLS #10287.

