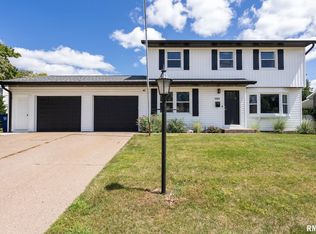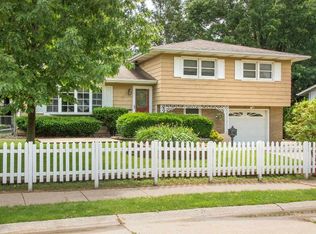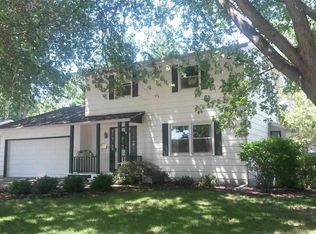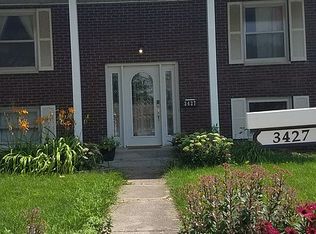Sold for $255,000
$255,000
3411 Fairhaven Rd, Davenport, IA 52807
4beds
2,044sqft
Single Family Residence, Residential
Built in 1965
0.25 Acres Lot
$271,300 Zestimate®
$125/sqft
$1,980 Estimated rent
Home value
$271,300
$258,000 - $285,000
$1,980/mo
Zestimate® history
Loading...
Owner options
Explore your selling options
What's special
East Davenport 4 Bedroom, 4 Bathroom Home For Sale! Welcome to your conveniently located home, boasting 3 Bedrooms and 1.5 Baths on the main floor, as well as, 1 Bedroom 1.5 Baths in the Basement area. There are a lot of new and newer amenities waiting on the arrival of their new owners. The Family Room/Recreation area in the Basement is open and spacious, with access to the Covered Patio and Deck areas at the rear of the home. The Fenced yard is level and spacious. Something for everyone to enjoy at this residence. There is an oversized 2 Car Garage, 28 x 14 Metal Workshop Building, much more!... Hurry don't be late!
Zillow last checked: 8 hours ago
Listing updated: August 05, 2023 at 01:01pm
Listed by:
Jolean Overton Customer:563-441-1776,
Ruhl&Ruhl REALTORS Davenport
Bought with:
Amanda Yeggy, B67493000/475.187216
Navigate Realty
Source: RMLS Alliance,MLS#: QC4244476 Originating MLS: Quad City Area Realtor Association
Originating MLS: Quad City Area Realtor Association

Facts & features
Interior
Bedrooms & bathrooms
- Bedrooms: 4
- Bathrooms: 4
- Full bathrooms: 2
- 1/2 bathrooms: 2
Bedroom 1
- Level: Main
- Dimensions: 13ft 0in x 11ft 0in
Bedroom 2
- Level: Main
- Dimensions: 10ft 0in x 9ft 0in
Bedroom 3
- Level: Main
- Dimensions: 10ft 0in x 9ft 0in
Bedroom 4
- Level: Basement
- Dimensions: 11ft 0in x 10ft 0in
Other
- Level: Main
- Dimensions: 11ft 0in x 9ft 0in
Family room
- Level: Basement
- Dimensions: 24ft 0in x 14ft 0in
Kitchen
- Level: Main
- Dimensions: 13ft 0in x 11ft 0in
Laundry
- Level: Basement
- Dimensions: 12ft 0in x 10ft 0in
Living room
- Level: Main
- Dimensions: 14ft 0in x 14ft 0in
Lower level
- Area: 952
Main level
- Area: 1092
Heating
- Forced Air
Cooling
- Central Air
Appliances
- Included: Dishwasher, Dryer, Microwave, Range, Refrigerator, Washer, Gas Water Heater
Features
- Basement: Finished,Full
- Number of fireplaces: 1
- Fireplace features: Family Room, Free Standing
Interior area
- Total structure area: 2,044
- Total interior livable area: 2,044 sqft
Property
Parking
- Total spaces: 2
- Parking features: Detached, On Street
- Garage spaces: 2
- Has uncovered spaces: Yes
- Details: Number Of Garage Remotes: 2
Features
- Patio & porch: Deck
Lot
- Size: 0.25 Acres
- Dimensions: 74 x 146
- Features: Level
Details
- Additional structures: Shed(s)
- Parcel number: N1813B17
Construction
Type & style
- Home type: SingleFamily
- Property subtype: Single Family Residence, Residential
Materials
- Vinyl Siding
- Roof: Shingle
Condition
- New construction: No
- Year built: 1965
Utilities & green energy
- Sewer: Public Sewer
- Water: Public
- Utilities for property: Cable Available
Community & neighborhood
Location
- Region: Davenport
- Subdivision: Peeter
Other
Other facts
- Road surface type: Paved
Price history
| Date | Event | Price |
|---|---|---|
| 8/4/2023 | Sold | $255,000+2%$125/sqft |
Source: | ||
| 7/14/2023 | Pending sale | $249,900$122/sqft |
Source: | ||
| 7/11/2023 | Listed for sale | $249,900+13.6%$122/sqft |
Source: | ||
| 12/29/2020 | Sold | $219,900+19.5%$108/sqft |
Source: | ||
| 1/25/2019 | Sold | $184,000-0.5%$90/sqft |
Source: | ||
Public tax history
| Year | Property taxes | Tax assessment |
|---|---|---|
| 2024 | $3,580 -18.2% | $227,820 +1.6% |
| 2023 | $4,374 -0.5% | $224,310 +9.5% |
| 2022 | $4,394 +20% | $204,810 |
Find assessor info on the county website
Neighborhood: 52807
Nearby schools
GreatSchools rating
- 4/10Eisenhower Elementary SchoolGrades: K-6Distance: 0.6 mi
- 2/10Sudlow Intermediate SchoolGrades: 7-8Distance: 1.6 mi
- 2/10Central High SchoolGrades: 9-12Distance: 2.8 mi
Schools provided by the listing agent
- High: Davenport
Source: RMLS Alliance. This data may not be complete. We recommend contacting the local school district to confirm school assignments for this home.

Get pre-qualified for a loan
At Zillow Home Loans, we can pre-qualify you in as little as 5 minutes with no impact to your credit score.An equal housing lender. NMLS #10287.



