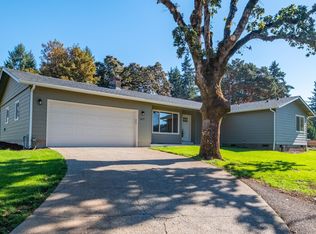Sold for $775,000
Listed by:
ARIELLE HERNANDEZ Direc:503-779-8423,
Sundance Realty Llc
Bought with: Blue Dot Real Estate Llc
$775,000
3411 Delaney Rd SE, Salem, OR 97317
3beds
2,300sqft
Single Family Residence
Built in 1970
1.58 Acres Lot
$784,000 Zestimate®
$337/sqft
$2,851 Estimated rent
Home value
$784,000
$721,000 - $847,000
$2,851/mo
Zestimate® history
Loading...
Owner options
Explore your selling options
What's special
Convenient South Salem location close to Turner find this Shop lover’s Dream property! Over 580 SQ ft shop with room for 4+ cars & ; built with contractor grade materials & fully insulated & finished. Attached ADU/office. Home has lovely open “great room” layout & 3 bedrooms & 2 full baths upstairs; each w/ stunning Valley views! 2 addl. rooms in daylight basement currently used as office & home gym. Cedar lined vaulted pool house with heated in-ground pool & patio area! Cascade school district.
Zillow last checked: 8 hours ago
Listing updated: January 13, 2026 at 09:40pm
Listed by:
ARIELLE HERNANDEZ Direc:503-779-8423,
Sundance Realty Llc
Bought with:
HEATHER ROBERTS
Blue Dot Real Estate Llc
Source: WVMLS,MLS#: 826988
Facts & features
Interior
Bedrooms & bathrooms
- Bedrooms: 3
- Bathrooms: 3
- Full bathrooms: 2
- 1/2 bathrooms: 1
Primary bedroom
- Level: Upper
Bedroom 2
- Level: Upper
Bedroom 3
- Level: Upper
Dining room
- Features: Area (Combination)
- Level: Main
Kitchen
- Level: Main
Living room
- Level: Main
Heating
- Natural Gas, Forced Air
Cooling
- Central Air
Appliances
- Included: Gas Range, Electric Water Heater
- Laundry: Lower Level
Features
- Office, Rec Room, High Speed Internet
- Flooring: Laminate, Tile
- Basement: Daylight,Partial
- Has fireplace: No
Interior area
- Total structure area: 2,300
- Total interior livable area: 2,300 sqft
Property
Parking
- Parking features: Carport, RV Access/Parking
- Garage spaces: 4
- Has carport: Yes
Features
- Levels: Tri-Level
- Patio & porch: Patio
- Exterior features: Green
- Has private pool: Yes
- Pool features: In Ground
- Has view: Yes
- View description: Territorial
Lot
- Size: 1.58 Acres
Details
- Additional structures: See Remarks, Workshop
- Parcel number: 532856
Construction
Type & style
- Home type: SingleFamily
- Property subtype: Single Family Residence
Materials
- Foundation: Slab
Condition
- New construction: No
- Year built: 1970
Utilities & green energy
- Electric: Lower/Basement
- Sewer: Septic Tank
- Water: Well
Community & neighborhood
Location
- Region: Salem
Other
Other facts
- Listing agreement: Exclusive Right To Sell
- Price range: $775K - $775K
- Listing terms: Cash,Conventional,ODVA
Price history
| Date | Event | Price |
|---|---|---|
| 6/10/2025 | Sold | $775,000-1.3%$337/sqft |
Source: | ||
| 5/10/2025 | Contingent | $785,000$341/sqft |
Source: | ||
| 3/27/2025 | Listed for sale | $785,000+163.4%$341/sqft |
Source: | ||
| 9/30/2005 | Sold | $298,000$130/sqft |
Source: Public Record Report a problem | ||
Public tax history
| Year | Property taxes | Tax assessment |
|---|---|---|
| 2025 | $4,533 +3.1% | $380,160 +3% |
| 2024 | $4,396 +2.7% | $369,090 +6.1% |
| 2023 | $4,280 +2.6% | $347,910 |
Find assessor info on the county website
Neighborhood: 97317
Nearby schools
GreatSchools rating
- 9/10Cloverdale Elementary SchoolGrades: K-5Distance: 2.1 mi
- 6/10Cascade Junior High SchoolGrades: 6-8Distance: 4.3 mi
- 8/10Cascade Senior High SchoolGrades: 9-12Distance: 4.3 mi
Schools provided by the listing agent
- Elementary: Turner
- Middle: Cascade
- High: Cascade
Source: WVMLS. This data may not be complete. We recommend contacting the local school district to confirm school assignments for this home.
Get a cash offer in 3 minutes
Find out how much your home could sell for in as little as 3 minutes with a no-obligation cash offer.
Estimated market value
$784,000
