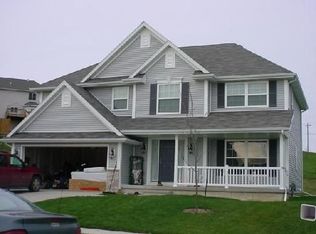Sold for $405,000 on 06/01/23
$405,000
3411 Blue Pointe Ct SW, Cedar Rapids, IA 52404
4beds
3,689sqft
Single Family Residence
Built in 1999
0.73 Acres Lot
$461,700 Zestimate®
$110/sqft
$3,183 Estimated rent
Home value
$461,700
$439,000 - $485,000
$3,183/mo
Zestimate® history
Loading...
Owner options
Explore your selling options
What's special
This property has so much to offer and sits on 3/4 of an acre with a fantastic view! The moment you walk in you will find many updates including hardwood floors from the entry to the four seasons room. A newer kitchen with maple cabinets, granite tops and an island table with a quartz top that seats 4-6. Nice size family room with a gas fireplace with a stone mantal to the ceiling. The living room/formal dining room has many windows. The four seasons room has heated floors and a great view! 1/2 bath and a drop zone/laundry room off the garage round out the main level. Upstairs you will find a large primary suite with a walk in closet and double vanities, bubble tub and shower in the primary bathroom. There are 3 more nice size bedrooms - plus a loft area perfect for a playroom or office/den. The hall bath also has granite tops. The lower level is a walkout to a nice patio and spacious backyard. You’ll love the lower level rec room, 1/2 bath and theatre area with a projection monitor and screen & a wine storage area. The solar panels save you lots of money (average $12-28 per month.) Roof and all windows 2014, College Community Schools.
Zillow last checked: 8 hours ago
Listing updated: June 01, 2023 at 08:44am
Listed by:
David Berry 319-431-3131,
COLDWELL BANKER HEDGES
Bought with:
Bob Raeside
COLDWELL BANKER HEDGES
Source: CRAAR, CDRMLS,MLS#: 2301144 Originating MLS: Cedar Rapids Area Association Of Realtors
Originating MLS: Cedar Rapids Area Association Of Realtors
Facts & features
Interior
Bedrooms & bathrooms
- Bedrooms: 4
- Bathrooms: 4
- Full bathrooms: 2
- 1/2 bathrooms: 2
Heating
- Forced Air, Gas, Radiant Floor
Cooling
- Central Air
Appliances
- Included: Dryer, Dishwasher, Disposal, Gas Water Heater, Microwave, Range, Refrigerator, Washer
- Laundry: Main Level
Features
- Breakfast Bar, Dining Area, Separate/Formal Dining Room, Eat-in Kitchen, Bath in Primary Bedroom, See Remarks, Upper Level Primary, Jetted Tub, Vaulted Ceiling(s)
- Basement: Full,Concrete,Walk-Out Access
- Has fireplace: Yes
- Fireplace features: Insert, Family Room, Gas
Interior area
- Total interior livable area: 3,689 sqft
- Finished area above ground: 2,619
- Finished area below ground: 1,070
Property
Parking
- Total spaces: 3
- Parking features: Attached, Garage, Garage Door Opener
- Attached garage spaces: 3
Features
- Levels: Two
- Stories: 2
- Patio & porch: Deck, Patio
- Exterior features: Fence
- Has spa: Yes
- Spa features: Hot Tub
Lot
- Size: 0.73 Acres
- Features: Cul-De-Sac, See Remarks
Details
- Additional structures: Shed(s)
- Parcel number: 200317600300000
Construction
Type & style
- Home type: SingleFamily
- Architectural style: Two Story
- Property subtype: Single Family Residence
Materials
- Frame, Vinyl Siding
- Foundation: Poured
Condition
- New construction: No
- Year built: 1999
Utilities & green energy
- Sewer: Public Sewer
- Water: Public
- Utilities for property: Cable Connected
Green energy
- Energy efficient items: Solar Panel(s)
Community & neighborhood
Location
- Region: Cedar Rapids
Other
Other facts
- Listing terms: Cash,Conventional,FHA,VA Loan
Price history
| Date | Event | Price |
|---|---|---|
| 6/1/2023 | Sold | $405,000-1.2%$110/sqft |
Source: | ||
| 3/11/2023 | Pending sale | $410,000$111/sqft |
Source: | ||
| 2/24/2023 | Listed for sale | $410,000+64.7%$111/sqft |
Source: | ||
| 9/3/1999 | Sold | $249,000$67/sqft |
Source: Public Record | ||
Public tax history
| Year | Property taxes | Tax assessment |
|---|---|---|
| 2024 | $7,642 -3% | $417,600 +0.9% |
| 2023 | $7,878 +6.1% | $413,700 +13.5% |
| 2022 | $7,428 -3.3% | $364,500 +3.9% |
Find assessor info on the county website
Neighborhood: 52404
Nearby schools
GreatSchools rating
- 4/10Prairie CreekGrades: 5-6Distance: 5.5 mi
- 6/10Prairie PointGrades: 7-9Distance: 6 mi
- 2/10Prairie High SchoolGrades: 10-12Distance: 5.3 mi
Schools provided by the listing agent
- Elementary: College Comm
- Middle: College Comm
- High: College Comm
Source: CRAAR, CDRMLS. This data may not be complete. We recommend contacting the local school district to confirm school assignments for this home.

Get pre-qualified for a loan
At Zillow Home Loans, we can pre-qualify you in as little as 5 minutes with no impact to your credit score.An equal housing lender. NMLS #10287.
Sell for more on Zillow
Get a free Zillow Showcase℠ listing and you could sell for .
$461,700
2% more+ $9,234
With Zillow Showcase(estimated)
$470,934