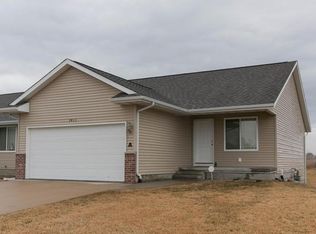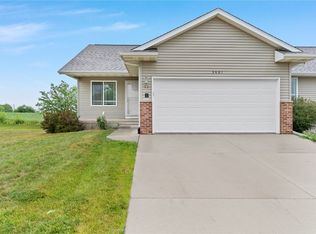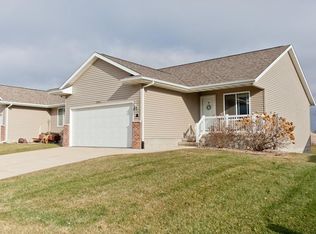Sold for $220,000 on 03/07/25
$220,000
3411 Badger Dr SW UNIT B, Cedar Rapids, IA 52404
2beds
1,280sqft
Condominium
Built in 2008
-- sqft lot
$223,600 Zestimate®
$172/sqft
$1,408 Estimated rent
Home value
$223,600
$208,000 - $239,000
$1,408/mo
Zestimate® history
Loading...
Owner options
Explore your selling options
What's special
Must see ranch condo near downtown Cedar Rapids offers a combination of privacy, easy access to major transportation hubs, and proximity to amenities making it the ideal choice for those seeking privacy, convenience, and comfort. Featuring 2 bedrooms 2 bathrooms and 1,280 sq. ft. of comfortable living space. A spacious kitchen offers hardwood floors, ample counters with bar top, and abundant storage. The large bright living room showcases vaulted ceilings with plenty of room for a dining area. The oversized main suite boasts a private bath and large walk-in closet. A guest bedroom, full bath, and laundry are included on the main. Enjoy the large deck with serene views of open fields and no backyard neighbors. A 2-stall attached garage and an extensive unfinished basement ready to be customized with endless possibilities to create a personalized living area, home gym, or rec-room. Perfect blend of privacy and convenience!
Zillow last checked: 8 hours ago
Listing updated: March 08, 2025 at 12:57pm
Listed by:
Glenn Linville 319-573-5197,
Realty87
Bought with:
Ethan Graham
Keller Williams Legacy Group
Source: CRAAR, CDRMLS,MLS#: 2407605 Originating MLS: Cedar Rapids Area Association Of Realtors
Originating MLS: Cedar Rapids Area Association Of Realtors
Facts & features
Interior
Bedrooms & bathrooms
- Bedrooms: 2
- Bathrooms: 2
- Full bathrooms: 2
Other
- Level: First
Heating
- Forced Air, Gas
Cooling
- Central Air
Appliances
- Included: Dishwasher, Disposal, Gas Water Heater, Microwave, Range, Refrigerator, Washer
- Laundry: Main Level
Features
- Breakfast Bar, Kitchen/Dining Combo, Bath in Primary Bedroom, Main Level Primary
- Basement: Full,Concrete
Interior area
- Total interior livable area: 1,280 sqft
- Finished area above ground: 1,280
- Finished area below ground: 0
Property
Parking
- Total spaces: 2
- Parking features: Attached, Garage, Off Street, On Street, Garage Door Opener
- Attached garage spaces: 2
- Has uncovered spaces: Yes
Features
- Patio & porch: Deck
Lot
- Features: Level
Details
- Parcel number: 200115101401001
- Other equipment: Satellite Dish
Construction
Type & style
- Home type: Condo
- Architectural style: Ranch
- Property subtype: Condominium
Materials
- Brick, Frame, Vinyl Siding
- Foundation: Poured
Condition
- New construction: No
- Year built: 2008
Details
- Builder name: MORRIS WOOD ENTERPRISES LLC
Utilities & green energy
- Utilities for property: Cable Connected
Community & neighborhood
Location
- Region: Cedar Rapids
HOA & financial
HOA
- Has HOA: Yes
- HOA fee: $157 monthly
Other
Other facts
- Listing terms: Cash,Conventional,FHA,VA Loan
Price history
| Date | Event | Price |
|---|---|---|
| 3/7/2025 | Sold | $220,000-1.6%$172/sqft |
Source: | ||
| 2/8/2025 | Pending sale | $223,500$175/sqft |
Source: | ||
| 11/12/2024 | Listed for sale | $223,500+53.6%$175/sqft |
Source: | ||
| 10/15/2008 | Sold | $145,500$114/sqft |
Source: Public Record | ||
Public tax history
| Year | Property taxes | Tax assessment |
|---|---|---|
| 2024 | $2,832 -17.2% | $191,600 +7.9% |
| 2023 | $3,422 +10.2% | $177,500 +3.7% |
| 2022 | $3,106 -7.6% | $171,100 +7.7% |
Find assessor info on the county website
Neighborhood: 52404
Nearby schools
GreatSchools rating
- 2/10Van Buren Elementary SchoolGrades: K-5Distance: 1 mi
- 2/10Wilson Middle SchoolGrades: 6-8Distance: 3 mi
- 1/10Thomas Jefferson High SchoolGrades: 9-12Distance: 1.9 mi
Schools provided by the listing agent
- Elementary: Van Buren
- Middle: Wilson
- High: Jefferson
Source: CRAAR, CDRMLS. This data may not be complete. We recommend contacting the local school district to confirm school assignments for this home.

Get pre-qualified for a loan
At Zillow Home Loans, we can pre-qualify you in as little as 5 minutes with no impact to your credit score.An equal housing lender. NMLS #10287.
Sell for more on Zillow
Get a free Zillow Showcase℠ listing and you could sell for .
$223,600
2% more+ $4,472
With Zillow Showcase(estimated)
$228,072

