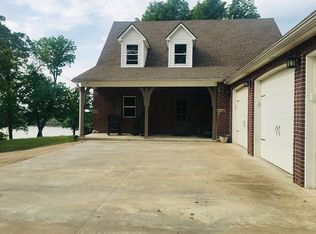Sold for $419,000 on 10/25/24
$419,000
34109 E 698th Rd, Wagoner, OK 74467
3beds
1,696sqft
Single Family Residence
Built in 1968
0.46 Acres Lot
$426,300 Zestimate®
$247/sqft
$1,575 Estimated rent
Home value
$426,300
$388,000 - $465,000
$1,575/mo
Zestimate® history
Loading...
Owner options
Explore your selling options
What's special
Nestled on a cliff overlooking beautiful Fort Gibson Lake with unobstructed breathtaking views, this three-bedroom two bath home await you. From the moment you enter this open concept home, it embraces the beauty of nature with picturesque views to enjoy sunsets melting into the lake and nature year around.
The kitchen/dining has beautiful granite counter tops, built-in stainless steel appliances, pantry, a center island for seating and spacious room for a large dining table.
Cozy up to the dry stacked stone-gas fireplace and enjoy the warmth and peacefulness while you watch the snow falling, the deer and the lake as your winter backdrop.
Just a few steps outside the Florida room, step into the total relaxation of the jacuzzi under the open covered patio year around.
There is plenty of room in the two-car attached garage and large carport for your golf cart and lake toys. Additionally, there is a parking spot designed specifically for visitors to park their RV with electric and water hookup. Just a short distance to a floating restaurant and boat ramps.
Other features of the property include a ADT security system, a beautiful outdoor fountain, a 56 inch TV, lots of storage, a large storage building hand built by Amish builders, hurricane rated metal roof on home and storage building and cabinets/shelving in the garage.
Negotiable washer/dryer. A golf cart available to purchase separately.
Zillow last checked: 8 hours ago
Listing updated: October 31, 2024 at 01:39pm
Listed by:
Laura Satterfield 918-935-6286,
Realty One Group Dreamers
Bought with:
Brooke Cargill, 140888
Modern Abode Realty
Source: MLS Technology, Inc.,MLS#: 2432130 Originating MLS: MLS Technology
Originating MLS: MLS Technology
Facts & features
Interior
Bedrooms & bathrooms
- Bedrooms: 3
- Bathrooms: 2
- Full bathrooms: 2
Primary bedroom
- Description: Master Bedroom,Private Bath,Separate Closets
- Level: First
Bedroom
- Description: Bedroom,No Bath
- Level: First
Bedroom
- Description: Bedroom,No Bath
- Level: First
Primary bathroom
- Description: Master Bath,Full Bath,Shower Only,Vent
- Level: First
Bathroom
- Description: Hall Bath,Shower Only,Vent
- Level: First
Bonus room
- Description: Additional Room,Florida
- Level: First
Bonus room
- Description: Additional Room,Attic,Florida
- Level: First
Dining room
- Description: Dining Room,Combo w/ Living
- Level: First
Kitchen
- Description: Kitchen,Eat-In,Island
- Level: First
Living room
- Description: Living Room,Fireplace
- Level: First
Utility room
- Description: Utility Room,Inside
- Level: First
Heating
- Central, Electric, Gas
Cooling
- Central Air
Appliances
- Included: Built-In Range, Built-In Oven, Convection Oven, Dishwasher, Disposal, Microwave, Oven, Range, Refrigerator, Electric Oven, Electric Range, Electric Water Heater, Plumbed For Ice Maker
- Laundry: Washer Hookup, Electric Dryer Hookup
Features
- Attic, Granite Counters, High Speed Internet, Cable TV, Wired for Data, Ceiling Fan(s), Programmable Thermostat
- Flooring: Carpet, Tile, Vinyl
- Doors: Storm Door(s)
- Windows: Storm Window(s)
- Basement: None
- Number of fireplaces: 1
- Fireplace features: Blower Fan, Insert, Glass Doors, Gas Log
Interior area
- Total structure area: 1,696
- Total interior livable area: 1,696 sqft
Property
Parking
- Total spaces: 2
- Parking features: Attached, Carport, Garage, Shelves, Storage
- Attached garage spaces: 2
- Has carport: Yes
Features
- Levels: One
- Stories: 1
- Patio & porch: None
- Exterior features: Gravel Driveway, Rain Gutters, Satellite Dish
- Pool features: None
- Has spa: Yes
- Spa features: Hot Tub
- Fencing: Split Rail
- Waterfront features: Bluff, Boat Ramp/Lift Access
- Body of water: Fort Gibson Lake
Lot
- Size: 0.46 Acres
- Features: Mature Trees, Sloped
- Topography: Sloping
Details
- Additional structures: Shed(s), Storage
- Parcel number: 006486002002000000
Construction
Type & style
- Home type: SingleFamily
- Architectural style: Craftsman
- Property subtype: Single Family Residence
Materials
- Brick, Wood Siding, Wood Frame
- Foundation: Slab
- Roof: Asphalt,Fiberglass
Condition
- Year built: 1968
Utilities & green energy
- Sewer: Aerobic Septic
- Water: Rural
- Utilities for property: Cable Available, Electricity Available, Natural Gas Available, Phone Available, Water Available
Community & neighborhood
Security
- Security features: No Safety Shelter, Security System Owned, Smoke Detector(s)
Community
- Community features: Gutter(s), Marina
Location
- Region: Wagoner
- Subdivision: Oak Cliff Acres
Other
Other facts
- Listing terms: Conventional,FHA,USDA Loan,VA Loan
Price history
| Date | Event | Price |
|---|---|---|
| 10/25/2024 | Sold | $419,000+1%$247/sqft |
Source: | ||
| 9/19/2024 | Pending sale | $415,000$245/sqft |
Source: | ||
| 9/9/2024 | Listed for sale | $415,000+510.3%$245/sqft |
Source: | ||
| 2/22/2011 | Sold | $68,000-47.7%$40/sqft |
Source: Public Record Report a problem | ||
| 4/9/2008 | Sold | $130,000$77/sqft |
Source: Public Record Report a problem | ||
Public tax history
| Year | Property taxes | Tax assessment |
|---|---|---|
| 2024 | $1,068 +1.7% | $12,730 +3% |
| 2023 | $1,050 +3.7% | $12,360 +3% |
| 2022 | $1,013 +2.7% | $11,999 +3% |
Find assessor info on the county website
Neighborhood: 74467
Nearby schools
GreatSchools rating
- 6/10William R. Teague Elementary SchoolGrades: 3-5Distance: 5.6 mi
- 4/10Wagoner Middle SchoolGrades: 6-8Distance: 5.3 mi
- 5/10Wagoner High SchoolGrades: 9-12Distance: 5.4 mi
Schools provided by the listing agent
- Elementary: William R Teague
- Middle: Wagoner
- High: Wagoner
- District: Wagoner - Sch Dist (31)
Source: MLS Technology, Inc.. This data may not be complete. We recommend contacting the local school district to confirm school assignments for this home.

Get pre-qualified for a loan
At Zillow Home Loans, we can pre-qualify you in as little as 5 minutes with no impact to your credit score.An equal housing lender. NMLS #10287.
