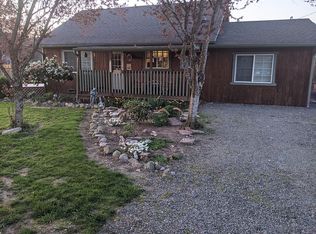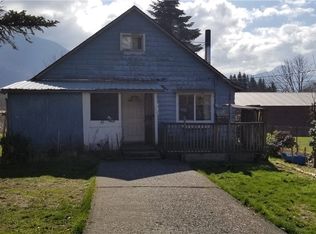Pumpkin Center above flood ADU, MIL,or like Duplex rental/ two for one purchase a 3BR 1.75 BA rambler clean,vacant & ready to go a XL shop & outbuilding a 2BR cabin is dark, occupied by a disabled owner needs extended possession after closing, comes partially furnished!over insulated,low propane bills owned/propane tanks Double wells,double septics many extras,power to all Buildings & storage areas some yard tools inc. 75 amp sub Panel in shop/breakers. School bus shed. Includes Parcel #P41044
This property is off market, which means it's not currently listed for sale or rent on Zillow. This may be different from what's available on other websites or public sources.


