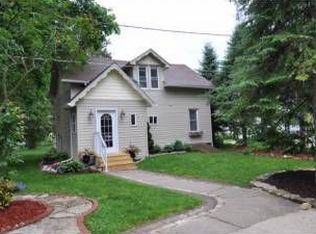Closed
$835,000
34105 Venice Park ROAD, Delafield, WI 53018
3beds
2,304sqft
Single Family Residence
Built in 2003
0.32 Acres Lot
$869,700 Zestimate®
$362/sqft
$3,222 Estimated rent
Home value
$869,700
$818,000 - $931,000
$3,222/mo
Zestimate® history
Loading...
Owner options
Explore your selling options
What's special
Great Waterfront Property with 80 feet of frontage & dock that takes you into Upper Nemahbin or access other waterways that are also connected from this location. Nice open concept, great rm w/vaulted ceilings & fireplace. Glorious updated & open kitchen with spacious dining, Living rm w/doors that take you right onto the deck. Main level master ensuite. Lower walkout offering more space, full bath w/family room with the door that exits to a flat yard & down to the firepit w/seating & onto the water. Has an add'l rm for an office, work-out area, ample storage space within large utility room, separate storage room, & the bonus storage above the garage. Low taxes & great price that provides you and your family wonderful memorable days on the water, and just in time for summer!
Zillow last checked: 8 hours ago
Listing updated: July 26, 2024 at 03:32am
Listed by:
Andrea Johnson 262-443-1100,
Encompass Realty-Lake Country
Bought with:
Stephanie L Pero
Source: WIREX MLS,MLS#: 1874064 Originating MLS: Metro MLS
Originating MLS: Metro MLS
Facts & features
Interior
Bedrooms & bathrooms
- Bedrooms: 3
- Bathrooms: 3
- Full bathrooms: 3
- Main level bedrooms: 2
Primary bedroom
- Level: Main
- Area: 180
- Dimensions: 15 x 12
Bedroom 2
- Level: Main
- Area: 144
- Dimensions: 12 x 12
Bedroom 3
- Level: Lower
- Area: 225
- Dimensions: 15 x 15
Bathroom
- Features: Shower on Lower, Tub Only, Ceramic Tile, Whirlpool, Master Bedroom Bath: Tub/Shower Combo, Shower Stall
Dining room
- Level: Main
- Area: 170
- Dimensions: 10 x 17
Family room
- Level: Lower
- Area: 435
- Dimensions: 29 x 15
Kitchen
- Level: Main
- Area: 204
- Dimensions: 17 x 12
Living room
- Level: Main
- Area: 374
- Dimensions: 22 x 17
Heating
- Electric, Natural Gas, Forced Air
Cooling
- Central Air
Appliances
- Included: Cooktop, Dishwasher, Dryer, Oven, Refrigerator, Washer, Water Softener
Features
- High Speed Internet, Pantry, Cathedral/vaulted ceiling, Walk-In Closet(s)
- Windows: Skylight(s)
- Basement: 8'+ Ceiling,Finished,Full,Walk-Out Access
Interior area
- Total structure area: 2,304
- Total interior livable area: 2,304 sqft
- Finished area above ground: 2,304
- Finished area below ground: 0
Property
Parking
- Total spaces: 3
- Parking features: Garage Door Opener, Attached, 3 Car, 1 Space
- Attached garage spaces: 3
Features
- Patio & porch: Deck, Patio
- Has spa: Yes
- Spa features: Bath
- Has view: Yes
- View description: Water
- Has water view: Yes
- Water view: Water
- Waterfront features: Deeded Water Access, Water Access/Rights, Waterfront, Channel, Lake, River, 51-100 feet
- Body of water: Upper Nemahbin
Lot
- Size: 0.32 Acres
- Features: Wooded
Details
- Additional structures: Garden Shed
- Parcel number: SUMT0669009
- Zoning: Residential
Construction
Type & style
- Home type: SingleFamily
- Architectural style: Log Home,Ranch,Other
- Property subtype: Single Family Residence
Materials
- Log, Wood Siding
Condition
- 21+ Years
- New construction: No
- Year built: 2003
Utilities & green energy
- Water: Public, Well
- Utilities for property: Cable Available
Community & neighborhood
Location
- Region: Delafield
- Municipality: Summit
Price history
| Date | Event | Price |
|---|---|---|
| 6/5/2024 | Sold | $835,000+4.5%$362/sqft |
Source: | ||
| 5/6/2024 | Contingent | $799,000$347/sqft |
Source: | ||
| 5/5/2024 | Listed for sale | $799,000+81.6%$347/sqft |
Source: | ||
| 6/11/2021 | Sold | $440,000$191/sqft |
Source: Public Record Report a problem | ||
Public tax history
| Year | Property taxes | Tax assessment |
|---|---|---|
| 2023 | $3,976 -11.3% | $415,100 |
| 2022 | $4,484 +40.7% | $415,100 +70.9% |
| 2021 | $3,186 -4.2% | $242,900 |
Find assessor info on the county website
Neighborhood: 53018
Nearby schools
GreatSchools rating
- 7/10Summit Elementary SchoolGrades: PK-4Distance: 2.1 mi
- 7/10Silver Lake Intermediate SchoolGrades: 5-8Distance: 3.6 mi
- 6/10Oconomowoc High SchoolGrades: 9-12Distance: 4.3 mi
Schools provided by the listing agent
- High: Oconomowoc
- District: Oconomowoc Area
Source: WIREX MLS. This data may not be complete. We recommend contacting the local school district to confirm school assignments for this home.
Get pre-qualified for a loan
At Zillow Home Loans, we can pre-qualify you in as little as 5 minutes with no impact to your credit score.An equal housing lender. NMLS #10287.
Sell for more on Zillow
Get a Zillow Showcase℠ listing at no additional cost and you could sell for .
$869,700
2% more+$17,394
With Zillow Showcase(estimated)$887,094
