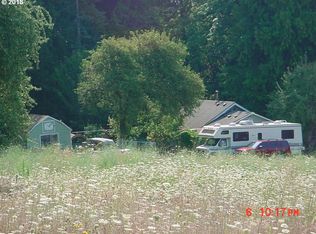4 BED 3 BATH DAY RANCH WITH MASTER BED RM ON THIRD LEVEL. BAMBOO FLOOR IN LIVING RM MASONARY WOOD STOVE ALCOVE BOTH UP AND DOWN 2 BED RMS ON MAIN ONE WITH SKYLIGHT DBLS AS A DEN/OFFICE NEW DECK NEW RAIN GUTTER SYSTEM COLLECTION SYSTEM FOR IRRIGATION TO THE BLUEBERRIES. LARGE UTILITY RM DOWN NEW HEAT PUMP. PAVED PARKING IN FRONT 4.85 PASTURED AC
This property is off market, which means it's not currently listed for sale or rent on Zillow. This may be different from what's available on other websites or public sources.

