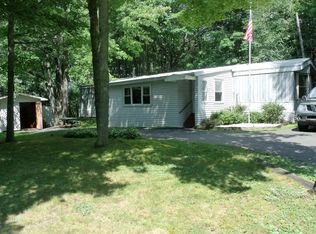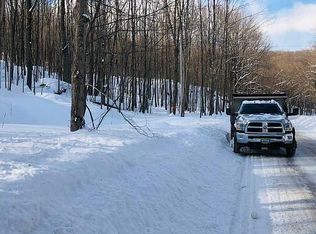Sold for $175,000
$175,000
3410 Wrighter Lake Rd, Starrucca, PA 18462
2beds
1,762sqft
Residential, Single Family Residence
Built in 1984
1 Acres Lot
$196,100 Zestimate®
$99/sqft
$2,014 Estimated rent
Home value
$196,100
$155,000 - $247,000
$2,014/mo
Zestimate® history
Loading...
Owner options
Explore your selling options
What's special
RANCH WITH NICE YARD!!! This cute and spacious ranch home has so much to offer. There are two bedrooms and an office that can be turned into an additional bedroom. There's also two full bathrooms; and plenty of room to relax on an enclosed, covered sunporch. Enjoy the private yard and detached 2-car garage. Just another update to this property is the septic tank that was newly replaced. This home offers so much opportunity, don't wait to schedule an appointment!
Zillow last checked: 8 hours ago
Listing updated: May 12, 2025 at 06:17am
Listed by:
The Deanna Mazzotta and Nadine Krisa Peckins Team,
Keller Williams Real Estate-Clarks Summit
Bought with:
Lisa Marie Depew, RS327917
Snyder Realty Inc.
Source: GSBR,MLS#: SC2414
Facts & features
Interior
Bedrooms & bathrooms
- Bedrooms: 2
- Bathrooms: 2
- Full bathrooms: 2
Primary bedroom
- Area: 210 Square Feet
- Dimensions: 14 x 15
Bedroom 2
- Area: 135.1 Square Feet
- Dimensions: 14 x 9.65
Primary bathroom
- Description: Full Bathroom
- Area: 35.35 Square Feet
- Dimensions: 7 x 5.05
Bathroom 2
- Description: Full Bathroom
- Area: 35.2 Square Feet
- Dimensions: 5 x 7.04
Den
- Area: 187.64 Square Feet
- Dimensions: 13.47 x 13.93
Dining room
- Area: 150.7 Square Feet
- Dimensions: 11 x 13.7
Foyer
- Area: 73.5 Square Feet
- Dimensions: 17.5 x 4.2
Kitchen
- Area: 128.26 Square Feet
- Dimensions: 11 x 11.66
Laundry
- Area: 75.54 Square Feet
- Dimensions: 10.32 x 7.32
Living room
- Area: 180.83 Square Feet
- Dimensions: 10.7 x 16.9
Office
- Area: 113.47 Square Feet
- Dimensions: 10.14 x 11.19
Heating
- Forced Air, Propane
Cooling
- Ceiling Fan(s)
Appliances
- Included: Dishwasher, Refrigerator, Washer, Trash Compactor, Gas Range, Dryer
Features
- Ceiling Fan(s)
- Flooring: Hardwood, Laminate
- Attic: None
Interior area
- Total structure area: 1,762
- Total interior livable area: 1,762 sqft
- Finished area above ground: 1,762
- Finished area below ground: 0
Property
Parking
- Total spaces: 2
- Parking features: Detached, Off Street, Garage
- Garage spaces: 2
Accessibility
- Accessibility features: Accessible Approach with Ramp
Features
- Stories: 1
- Exterior features: Private Yard
- Frontage length: 148.00
Lot
- Size: 1 Acres
- Dimensions: 148 x 300 x 151 x 302
- Features: Cleared, Not In Development
Details
- Parcel number: 20001510004.0001
- Zoning: R1
Construction
Type & style
- Home type: SingleFamily
- Architectural style: Ranch
- Property subtype: Residential, Single Family Residence
Materials
- Vinyl Siding
- Foundation: Block
- Roof: Shingle
Condition
- New construction: No
- Year built: 1984
Utilities & green energy
- Electric: Circuit Breakers
- Sewer: Mound Septic, Septic Tank
- Water: Well
- Utilities for property: Sewer Connected
Community & neighborhood
Location
- Region: Starrucca
Other
Other facts
- Listing terms: Cash,Conventional
- Road surface type: Paved
Price history
| Date | Event | Price |
|---|---|---|
| 10/23/2024 | Sold | $175,000-12.5%$99/sqft |
Source: | ||
| 8/24/2024 | Pending sale | $200,000$114/sqft |
Source: | ||
| 7/19/2024 | Price change | $200,000-11.1%$114/sqft |
Source: | ||
| 5/30/2024 | Price change | $225,000-4.3%$128/sqft |
Source: | ||
| 5/8/2024 | Listed for sale | $235,000+88%$133/sqft |
Source: | ||
Public tax history
| Year | Property taxes | Tax assessment |
|---|---|---|
| 2025 | $2,670 +3.2% | $156,900 |
| 2024 | $2,588 | $156,900 |
| 2023 | $2,588 +6.6% | $156,900 +62.1% |
Find assessor info on the county website
Neighborhood: 18462
Nearby schools
GreatSchools rating
- 7/10Preston SchoolGrades: K-8Distance: 2.2 mi
- 8/10Honesdale High SchoolGrades: 9-12Distance: 21.8 mi
Get pre-qualified for a loan
At Zillow Home Loans, we can pre-qualify you in as little as 5 minutes with no impact to your credit score.An equal housing lender. NMLS #10287.
Sell with ease on Zillow
Get a Zillow Showcase℠ listing at no additional cost and you could sell for —faster.
$196,100
2% more+$3,922
With Zillow Showcase(estimated)$200,022

