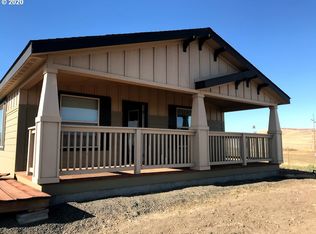Sold
$362,000
3410 Wayward Wind Rd, Goldendale, WA 98620
3beds
1,456sqft
Residential, Manufactured Home
Built in 2019
1.51 Acres Lot
$381,500 Zestimate®
$249/sqft
$1,947 Estimated rent
Home value
$381,500
$362,000 - $401,000
$1,947/mo
Zestimate® history
Loading...
Owner options
Explore your selling options
What's special
Motivated Sellers! Just 2 minutes from Goldendale sits this 3 bed/2 bath home with two picturesque mountain views located in a culdesac! Home has a nice open floor plan and large master bedroom with a large walk-in shower! Kitchen island has storage and bar seating. The floating deck off the dining lets you enjoy the beauty of Mt. Hood while also enjoying the view of your 1.5 acre property. Lots of southern exposure here! Property is cross fenced and comes with a fenced in area for chickens/goats! Garden area. Detached garage is a gravel floor, manual door and plenty of storage space. Nicely fenced in the front for privacy with a wrap around driveway. Lots of parking space. Two gated entrances. Call for your showing!
Zillow last checked: 8 hours ago
Listing updated: January 17, 2024 at 09:50am
Listed by:
Miranda Bartkowski 509-261-2130,
Coldwell Banker Cascade Real Estate
Bought with:
Judy Dutcher, 95067
Copper West Real Estate
Source: RMLS (OR),MLS#: 23221237
Facts & features
Interior
Bedrooms & bathrooms
- Bedrooms: 3
- Bathrooms: 2
- Full bathrooms: 2
- Main level bathrooms: 2
Primary bedroom
- Features: Walkin Shower
- Level: Main
Bedroom 2
- Level: Main
Bedroom 3
- Level: Main
Dining room
- Level: Main
Kitchen
- Level: Main
Living room
- Level: Main
Heating
- Forced Air
Cooling
- None
Appliances
- Included: Dishwasher, Free-Standing Range, Free-Standing Refrigerator, Microwave, Plumbed For Ice Maker, Electric Water Heater
Features
- Walkin Shower, Kitchen Island
- Flooring: Laminate
- Windows: Double Pane Windows, Vinyl Frames
- Basement: Crawl Space
Interior area
- Total structure area: 1,456
- Total interior livable area: 1,456 sqft
Property
Parking
- Total spaces: 1
- Parking features: Driveway, Off Street, RV Access/Parking, Detached
- Garage spaces: 1
- Has uncovered spaces: Yes
Accessibility
- Accessibility features: One Level, Accessibility
Features
- Levels: One
- Stories: 1
- Patio & porch: Deck
- Exterior features: Garden
- Fencing: Cross Fenced,Fenced
- Has view: Yes
- View description: Mountain(s)
Lot
- Size: 1.51 Acres
- Features: Cul-De-Sac, Level, Acres 1 to 3
Details
- Additional structures: PoultryCoop, RVParking
- Parcel number: 04163218010100
- Zoning: GC
Construction
Type & style
- Home type: MobileManufactured
- Property subtype: Residential, Manufactured Home
Materials
- T111 Siding
- Foundation: Block
- Roof: Composition
Condition
- Resale
- New construction: No
- Year built: 2019
Utilities & green energy
- Sewer: Septic Tank
- Water: Community
Community & neighborhood
Location
- Region: Goldendale
Other
Other facts
- Body type: Double Wide
- Listing terms: Cash,Conventional,FHA,VA Loan
- Road surface type: Gravel
Price history
| Date | Event | Price |
|---|---|---|
| 1/16/2024 | Sold | $362,000-2.1%$249/sqft |
Source: | ||
| 12/9/2023 | Pending sale | $369,900$254/sqft |
Source: | ||
| 11/22/2023 | Price change | $369,900-3.9%$254/sqft |
Source: | ||
| 11/8/2023 | Price change | $384,900-2.5%$264/sqft |
Source: | ||
| 10/29/2023 | Listed for sale | $394,900+38.6%$271/sqft |
Source: | ||
Public tax history
| Year | Property taxes | Tax assessment |
|---|---|---|
| 2024 | $2,741 +2.6% | $304,110 +5.1% |
| 2023 | $2,673 +4.3% | $289,410 +3.9% |
| 2022 | $2,563 +23.5% | $278,610 +37.5% |
Find assessor info on the county website
Neighborhood: 98620
Nearby schools
GreatSchools rating
- 4/10Goldendale Primary SchoolGrades: K-4Distance: 2 mi
- 2/10Goldendale Middle SchoolGrades: 5-8Distance: 2.2 mi
- 7/10Goldendale High SchoolGrades: 9-12Distance: 1.9 mi
Schools provided by the listing agent
- Elementary: Goldendale
- Middle: Goldendale
- High: Goldendale
Source: RMLS (OR). This data may not be complete. We recommend contacting the local school district to confirm school assignments for this home.
