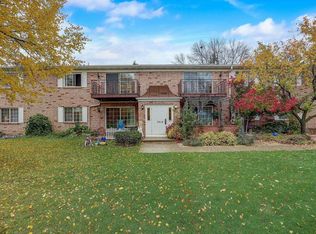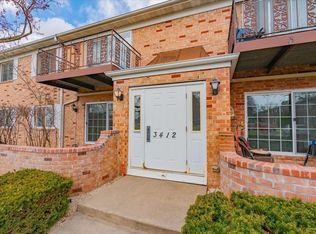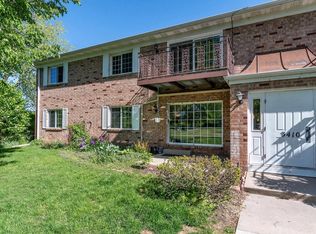Closed
$241,000
3410 Valley Ridge Road #3, Middleton, WI 53562
3beds
1,385sqft
Condominium
Built in 1972
-- sqft lot
$249,000 Zestimate®
$174/sqft
$2,080 Estimated rent
Home value
$249,000
$234,000 - $264,000
$2,080/mo
Zestimate® history
Loading...
Owner options
Explore your selling options
What's special
A TRUE GETAWAY! As soon as you walk in, you'll feel like you're at a nature retreat as your patio door leads right out to The Pheasant Branch Conservancy! The bright, open living space is enhanced by a large patio door, flooding the room with natural light. The classic galley kitchen offers ample countertop and cabinet space, making meal prep a breeze. All three bedrooms are bright and spacious, providing plenty of room for your personal decor and ample closet space. Say goodbye to running to your car on rainy days?this gem includes designated underground parking. Additionally, there's a large storage unit for all your out-of-season items and longer-term storage needs. Don?t miss out on this incredible opportunity?SEE IT TODAY!
Zillow last checked: 8 hours ago
Listing updated: December 13, 2024 at 07:04am
Listed by:
Josh Lavik Pref:608-440-9607,
EXP Realty, LLC
Bought with:
Yoo Realty Group
Source: WIREX MLS,MLS#: 1977738 Originating MLS: South Central Wisconsin MLS
Originating MLS: South Central Wisconsin MLS
Facts & features
Interior
Bedrooms & bathrooms
- Bedrooms: 3
- Bathrooms: 2
- Full bathrooms: 2
- Main level bedrooms: 3
Primary bedroom
- Level: Main
- Area: 168
- Dimensions: 12 x 14
Bedroom 2
- Level: Main
- Area: 132
- Dimensions: 11 x 12
Bedroom 3
- Level: Main
- Area: 120
- Dimensions: 10 x 12
Bathroom
- Features: At least 1 Tub, Master Bedroom Bath: Full, Master Bedroom Bath, Master Bedroom Bath: Walk-In Shower
Dining room
- Level: Main
- Area: 121
- Dimensions: 11 x 11
Kitchen
- Level: Main
- Area: 88
- Dimensions: 8 x 11
Living room
- Level: Main
- Area: 255
- Dimensions: 15 x 17
Heating
- Electric, Forced Air, Other
Cooling
- Other
Appliances
- Included: Range/Oven, Refrigerator, Dishwasher, Washer, Dryer
Features
- Walk-In Closet(s)
- Basement: None / Slab
- Common walls with other units/homes: End Unit
Interior area
- Total structure area: 1,385
- Total interior livable area: 1,385 sqft
- Finished area above ground: 1,385
- Finished area below ground: 0
Property
Parking
- Parking features: Underground, Heated Garage, 1 Space, Assigned
- Has garage: Yes
Features
- Levels: 1 Story
- Patio & porch: Patio
Details
- Parcel number: 070906272053
- Zoning: RES
- Special conditions: Arms Length
- Other equipment: Intercom
Construction
Type & style
- Home type: Condo
- Property subtype: Condominium
- Attached to another structure: Yes
Materials
- Vinyl Siding, Brick
Condition
- 21+ Years
- New construction: No
- Year built: 1972
Utilities & green energy
- Sewer: Public Sewer
- Water: Public
- Utilities for property: Cable Available
Community & neighborhood
Location
- Region: Middleton
- Municipality: Middleton
HOA & financial
HOA
- Has HOA: Yes
- HOA fee: $405 monthly
- Amenities included: Common Green Space
Price history
| Date | Event | Price |
|---|---|---|
| 12/12/2024 | Sold | $241,000-1.6%$174/sqft |
Source: | ||
| 10/15/2024 | Contingent | $245,000$177/sqft |
Source: | ||
| 8/16/2024 | Price change | $245,000-4.9%$177/sqft |
Source: | ||
| 7/24/2024 | Price change | $257,700-0.5%$186/sqft |
Source: | ||
| 6/6/2024 | Listed for sale | $259,000+25.1%$187/sqft |
Source: | ||
Public tax history
| Year | Property taxes | Tax assessment |
|---|---|---|
| 2024 | $3,227 +9.2% | $194,000 |
| 2023 | $2,957 -0.6% | $194,000 |
| 2022 | $2,975 +14% | $194,000 +35.2% |
Find assessor info on the county website
Neighborhood: 53562
Nearby schools
GreatSchools rating
- 6/10Northside Elementary SchoolGrades: PK-4Distance: 1.4 mi
- 8/10Kromrey Middle SchoolGrades: 5-8Distance: 1.5 mi
- 9/10Middleton High SchoolGrades: 9-12Distance: 1.8 mi
Schools provided by the listing agent
- Elementary: Northside
- Middle: Kromrey
- High: Middleton
- District: Middleton-Cross Plains
Source: WIREX MLS. This data may not be complete. We recommend contacting the local school district to confirm school assignments for this home.

Get pre-qualified for a loan
At Zillow Home Loans, we can pre-qualify you in as little as 5 minutes with no impact to your credit score.An equal housing lender. NMLS #10287.
Sell for more on Zillow
Get a free Zillow Showcase℠ listing and you could sell for .
$249,000
2% more+ $4,980
With Zillow Showcase(estimated)
$253,980

