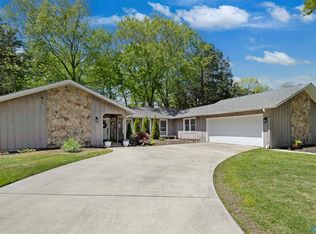Sold for $325,000
$325,000
3410 Timber Way SW, Decatur, AL 35603
5beds
2,670sqft
Single Family Residence
Built in 1977
0.35 Acres Lot
$307,300 Zestimate®
$122/sqft
$2,470 Estimated rent
Home value
$307,300
$277,000 - $335,000
$2,470/mo
Zestimate® history
Loading...
Owner options
Explore your selling options
What's special
An incredible family sized home with formal living and dining rooms plus a family room and bonus room for fun & other activities. The kitchen features full appliances including double ovens, 5 burner cooktop, microwave, dishwasher and refrigerator. You'll love the updated vinyl plank flooring in the downstairs. There's even a chair lift from the first to the second floor of the home that will convey. You'll love the exterior features too, brick and vinyl with a covered porch for entertaining, in ground salt water pool and privacy fenced yard. All of this, in Chestnut Gove Elementary school district and convenient to Beltline Road for commuters. Make your appointment today for your private showing.
Zillow last checked: 8 hours ago
Listing updated: May 07, 2024 at 02:06pm
Listed by:
Freida K Perry 256-227-6400,
ERA King Real Estate Company
Bought with:
CULLMAN ASSOCIATION OF REALTORS
Source: Strategic MLS Alliance,MLS#: 515567
Facts & features
Interior
Bedrooms & bathrooms
- Bedrooms: 5
- Bathrooms: 3
- Full bathrooms: 2
- 1/2 bathrooms: 1
Basement
- Area: 0
Heating
- 2 Central Units, Electric, Heat Pump, Natural Gas
Cooling
- Central Air, Heat Pump
Appliances
- Included: Dishwasher, Disposal, Double Oven, Electric Cooktop
- Laundry: Electric Dryer Hookup, Inside
Features
- Entrance Foyer
- Flooring: Carpet, Vinyl
- Has basement: No
- Number of fireplaces: 1
Interior area
- Total structure area: 2,670
- Total interior livable area: 2,670 sqft
- Finished area above ground: 2,670
- Finished area below ground: 0
Property
Parking
- Total spaces: 2
- Parking features: Garage
- Garage spaces: 2
Features
- Levels: Two
- Stories: 2
- Patio & porch: Covered
- Exterior features: Private Yard
- Has private pool: Yes
- Pool features: In Ground, Pool Cover, Salt Water, Vinyl
- Fencing: Wood
Lot
- Size: 0.35 Acres
- Dimensions: 100 x 150 x 100 x 160. Ta x Parcel # 13 01 12 1 000 027.000
- Features: Interior Lot, Landscaped
Details
- Parcel number: 1301121000027.000
Construction
Type & style
- Home type: SingleFamily
- Architectural style: Traditional
- Property subtype: Single Family Residence
Materials
- Brick, Vinyl Siding
- Foundation: Crawl Space
- Roof: Composition
Condition
- Updated/Remodeled
- Year built: 1977
Utilities & green energy
- Sewer: Public Sewer
- Utilities for property: Electricity Available, Natural Gas Available, Phone Available
Community & neighborhood
Location
- Region: Decatur
- Subdivision: Oak Lea
Other
Other facts
- Price range: $319.9K - $325K
- Road surface type: Paved
Price history
| Date | Event | Price |
|---|---|---|
| 5/6/2024 | Sold | $325,000+1.6%$122/sqft |
Source: Strategic MLS Alliance #515567 Report a problem | ||
| 3/25/2024 | Pending sale | $319,900$120/sqft |
Source: Strategic MLS Alliance #515567 Report a problem | ||
| 3/24/2024 | Contingent | $319,900$120/sqft |
Source: | ||
| 3/22/2024 | Listed for sale | $319,900$120/sqft |
Source: | ||
Public tax history
| Year | Property taxes | Tax assessment |
|---|---|---|
| 2024 | -- | $17,920 |
| 2023 | -- | $17,920 -0.1% |
| 2022 | -- | $17,940 +6.2% |
Find assessor info on the county website
Neighborhood: 35603
Nearby schools
GreatSchools rating
- 4/10Chestnut Grove Elementary SchoolGrades: PK-5Distance: 0.8 mi
- 6/10Cedar Ridge Middle SchoolGrades: 6-8Distance: 1.5 mi
- 7/10Austin High SchoolGrades: 10-12Distance: 3 mi
Schools provided by the listing agent
- Elementary: Chestnut Grove
- Middle: Austin
- High: Austin
Source: Strategic MLS Alliance. This data may not be complete. We recommend contacting the local school district to confirm school assignments for this home.

Get pre-qualified for a loan
At Zillow Home Loans, we can pre-qualify you in as little as 5 minutes with no impact to your credit score.An equal housing lender. NMLS #10287.

