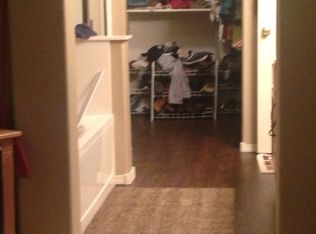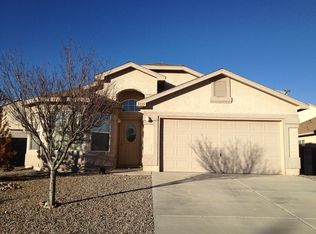Sold
Price Unknown
3410 Stony Meadows Cir NE, Rio Rancho, NM 87144
4beds
2,795sqft
Single Family Residence
Built in 2004
6,969.6 Square Feet Lot
$388,600 Zestimate®
$--/sqft
$2,361 Estimated rent
Home value
$388,600
$369,000 - $408,000
$2,361/mo
Zestimate® history
Loading...
Owner options
Explore your selling options
What's special
If space is what you are looking for we have the one for you!! This oversized 4 bedroom, 3 bathroom home offers two split living areas, an open functional kitchen with an island and breakfast nook, high ceilings in the primary and room for everyone. The primary bedroom is it's own retreat with an en suite offering a jetted tub, separate shower and an ample walk in closet!! The second bedroom will surprise you as it is also way lager than most. The upstairs hall bathroom has a separate shower and toilet area for multi use and convenience. Huge home, nice back yard, two car garage and HOA covers front yard maintenance. Come check it out PLUS seller is offering $3k credit to buyers!!
Zillow last checked: 8 hours ago
Listing updated: November 21, 2023 at 11:13pm
Listed by:
Francesca Rodriguez 505-610-1408,
Simply Real Estate
Bought with:
Jonathan P Tenorio, 50026
Keller Williams Realty
Source: SWMLS,MLS#: 1041317
Facts & features
Interior
Bedrooms & bathrooms
- Bedrooms: 4
- Bathrooms: 3
- Full bathrooms: 2
- 1/2 bathrooms: 1
Primary bedroom
- Level: Main
- Area: 387.01
- Dimensions: 22.9 x 16.9
Kitchen
- Level: Main
- Area: 143.99
- Dimensions: 11.9 x 12.1
Living room
- Level: Main
- Area: 182.04
- Dimensions: 12.3 x 14.8
Heating
- Central, Forced Air, Natural Gas
Cooling
- Ductless, Refrigerated, 2 Units
Appliances
- Included: Built-In Electric Range, Cooktop, Dryer, Dishwasher, Disposal, Microwave, Refrigerator, Washer
- Laundry: Gas Dryer Hookup, Washer Hookup, Dryer Hookup, ElectricDryer Hookup
Features
- Bathtub, Ceiling Fan(s), Dual Sinks, High Ceilings, Jetted Tub, Kitchen Island, Living/Dining Room, Multiple Living Areas, Pantry, Soaking Tub, Walk-In Closet(s)
- Flooring: Carpet, Tile, Vinyl
- Windows: Bay Window(s), Double Pane Windows, Insulated Windows
- Has basement: No
- Number of fireplaces: 2
- Fireplace features: Glass Doors, Gas Log
Interior area
- Total structure area: 2,795
- Total interior livable area: 2,795 sqft
Property
Parking
- Total spaces: 2
- Parking features: Garage
- Garage spaces: 2
Accessibility
- Accessibility features: None
Features
- Levels: Two
- Stories: 2
- Patio & porch: Balcony, Covered, Patio
- Exterior features: Balcony, Private Yard
- Fencing: Wall
Lot
- Size: 6,969 sqft
- Features: Planned Unit Development, Trees
Details
- Parcel number: 1010073202237
- Zoning description: R-1
Construction
Type & style
- Home type: SingleFamily
- Property subtype: Single Family Residence
Materials
- Frame, Stucco
- Roof: Pitched,Shingle
Condition
- Resale
- New construction: No
- Year built: 2004
Details
- Builder name: Dr Horton
Utilities & green energy
- Sewer: Public Sewer
- Water: Public
- Utilities for property: Electricity Connected, Natural Gas Connected, Sewer Connected, Water Connected
Green energy
- Energy generation: None
Community & neighborhood
Location
- Region: Rio Rancho
HOA & financial
HOA
- Has HOA: Yes
- HOA fee: $47 monthly
Other
Other facts
- Listing terms: Cash,Conventional,FHA,VA Loan
- Road surface type: Paved
Price history
| Date | Event | Price |
|---|---|---|
| 11/20/2023 | Sold | -- |
Source: | ||
| 11/17/2023 | Pending sale | $365,000$131/sqft |
Source: | ||
| 11/17/2023 | Listed for sale | $365,000$131/sqft |
Source: | ||
| 9/29/2023 | Pending sale | $365,000$131/sqft |
Source: | ||
| 9/11/2023 | Price change | $365,000+21.7%$131/sqft |
Source: | ||
Public tax history
| Year | Property taxes | Tax assessment |
|---|---|---|
| 2025 | -- | $116,510 +3% |
| 2024 | $4,077 +39.3% | $113,116 +30.2% |
| 2023 | $2,926 +2.1% | $86,909 +3% |
Find assessor info on the county website
Neighborhood: Northern Meadows
Nearby schools
GreatSchools rating
- 4/10Cielo Azul Elementary SchoolGrades: K-5Distance: 0.9 mi
- 7/10Rio Rancho Middle SchoolGrades: 6-8Distance: 4.2 mi
- 7/10V Sue Cleveland High SchoolGrades: 9-12Distance: 4.3 mi
Get a cash offer in 3 minutes
Find out how much your home could sell for in as little as 3 minutes with a no-obligation cash offer.
Estimated market value$388,600
Get a cash offer in 3 minutes
Find out how much your home could sell for in as little as 3 minutes with a no-obligation cash offer.
Estimated market value
$388,600

