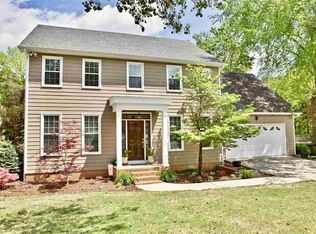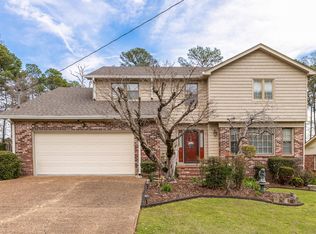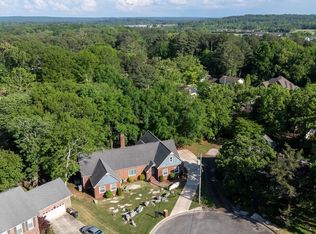Sold for $330,000
$330,000
3410 Stillwood Dr SW, Decatur, AL 35603
4beds
2,621sqft
Single Family Residence
Built in 1991
-- sqft lot
$335,100 Zestimate®
$126/sqft
$2,076 Estimated rent
Home value
$335,100
$312,000 - $355,000
$2,076/mo
Zestimate® history
Loading...
Owner options
Explore your selling options
What's special
Welcome to the best of what Oak Lea has to offer- on a cul-de-sac!! This two-story traditional home has everything you're looking for. Featuring Oak floors throughout, large bedrooms-all with ceiling fans, and detailed landscaping. The primary suite offers large his and her closets, along with a separate garden tub and shower. The chef's kitchen has cabinet and counterspace galore!! Double ovens and a breakfast bar are ideal for entertaining. Large, mature trees surround the estate. The deck is the perfect family gathering spot. Move in ready-- WELCOME HOME!!
Zillow last checked: 8 hours ago
Listing updated: January 24, 2025 at 11:12am
Listed by:
Jeremy Jones 256-466-4675,
Parker Real Estate Res.LLC,
Walker Jones 256-616-6602,
Parker Real Estate Res.LLC
Bought with:
David Farris, 118158
Capstone Realty
Source: ValleyMLS,MLS#: 21867453
Facts & features
Interior
Bedrooms & bathrooms
- Bedrooms: 4
- Bathrooms: 3
- Full bathrooms: 2
- 1/2 bathrooms: 1
Primary bedroom
- Features: Ceiling Fan(s), Crown Molding, Smooth Ceiling, Wood Floor, Walk-In Closet(s)
- Level: Second
- Area: 224
- Dimensions: 16 x 14
Bedroom 2
- Features: Ceiling Fan(s), Wood Floor, Walk-In Closet(s)
- Level: Second
- Area: 168
- Dimensions: 14 x 12
Bedroom 3
- Features: Ceiling Fan(s), Smooth Ceiling, Wood Floor, Walk-In Closet(s)
- Level: Second
- Area: 143
- Dimensions: 13 x 11
Bedroom 4
- Features: Ceiling Fan(s), Smooth Ceiling, Wood Floor, Walk-In Closet(s)
- Level: Second
- Area: 143
- Dimensions: 13 x 11
Dining room
- Features: Crown Molding, Chair Rail, Smooth Ceiling
- Level: First
- Area: 143
- Dimensions: 13 x 11
Kitchen
- Features: 9’ Ceiling, Ceiling Fan(s), Crown Molding, Eat-in Kitchen, Kitchen Island, Pantry
- Level: First
- Area: 154
- Dimensions: 14 x 11
Living room
- Features: 9’ Ceiling, Ceiling Fan(s), Crown Molding, Fireplace, Smooth Ceiling
- Level: First
- Area: 180
- Dimensions: 15 x 12
Den
- Features: 9’ Ceiling, Ceiling Fan(s), Crown Molding, Smooth Ceiling
- Level: First
- Area: 360
- Dimensions: 20 x 18
Laundry room
- Features: Tile
- Level: First
- Area: 48
- Dimensions: 8 x 6
Heating
- Central 1
Cooling
- Central 1
Features
- Basement: Crawl Space
- Number of fireplaces: 1
- Fireplace features: One
Interior area
- Total interior livable area: 2,621 sqft
Property
Parking
- Parking features: Garage-Two Car, Garage-Attached
Features
- Levels: Two
- Stories: 2
Lot
- Dimensions: 143 x 90 x 97 x 175
Details
- Parcel number: 13 01 12 1 000 067.000
Construction
Type & style
- Home type: SingleFamily
- Architectural style: Traditional
- Property subtype: Single Family Residence
Condition
- New construction: No
- Year built: 1991
Utilities & green energy
- Sewer: Public Sewer
- Water: Public
Community & neighborhood
Location
- Region: Decatur
- Subdivision: Oak Lea
Price history
| Date | Event | Price |
|---|---|---|
| 1/24/2025 | Sold | $330,000-5%$126/sqft |
Source: | ||
| 1/20/2025 | Pending sale | $347,256$132/sqft |
Source: | ||
| 12/19/2024 | Contingent | $347,256$132/sqft |
Source: | ||
| 11/7/2024 | Price change | $347,256-0.5%$132/sqft |
Source: | ||
| 9/27/2024 | Price change | $348,931-1.1%$133/sqft |
Source: | ||
Public tax history
| Year | Property taxes | Tax assessment |
|---|---|---|
| 2024 | $1,154 | $26,520 |
| 2023 | $1,154 | $26,520 |
| 2022 | $1,154 +7.7% | $26,520 +7.4% |
Find assessor info on the county website
Neighborhood: 35603
Nearby schools
GreatSchools rating
- 4/10Chestnut Grove Elementary SchoolGrades: PK-5Distance: 0.8 mi
- 6/10Cedar Ridge Middle SchoolGrades: 6-8Distance: 1.5 mi
- 7/10Austin High SchoolGrades: 10-12Distance: 3 mi
Schools provided by the listing agent
- Elementary: Chestnut Grove Elementary
- Middle: Austin Middle
- High: Austin
Source: ValleyMLS. This data may not be complete. We recommend contacting the local school district to confirm school assignments for this home.
Get pre-qualified for a loan
At Zillow Home Loans, we can pre-qualify you in as little as 5 minutes with no impact to your credit score.An equal housing lender. NMLS #10287.
Sell with ease on Zillow
Get a Zillow Showcase℠ listing at no additional cost and you could sell for —faster.
$335,100
2% more+$6,702
With Zillow Showcase(estimated)$341,802


