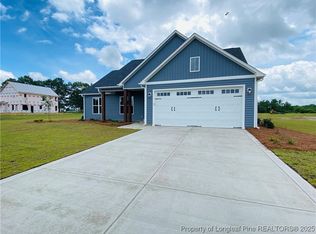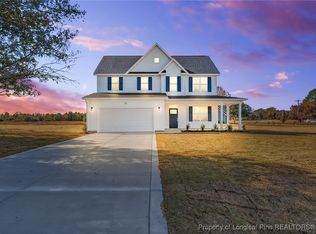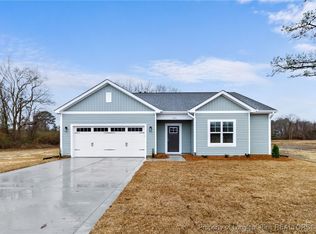Sold for $321,000
$321,000
3410 Southriver Rd, Autryville, NC 28318
3beds
1,740sqft
Single Family Residence
Built in 2025
0.71 Acres Lot
$322,300 Zestimate®
$184/sqft
$1,936 Estimated rent
Home value
$322,300
Estimated sales range
Not available
$1,936/mo
Zestimate® history
Loading...
Owner options
Explore your selling options
What's special
BRAND NEW, NOT YOUR AVERAGE COOKIE CUTTER 3 BDRM 2.5 CRAFTSMAN STYLE RANCH HOME IN AUTRYVILLE! YOU CAN'T MISS THE 7' TALL WINDOWS AND 8' FRONT DOOR AT THE FRONT ENTRANCE INVITING YOU IN~WALL TO WALL LVP THROUGHOUT/NO CARPET~OPEN CONCEPT FLOORPLAN WITH VAULTED CEILING~KITCHEN WITH BEAUTIFUL BACKSPLASH, LARGE ISLAND WITH BAR SEATING~UPGRADED FIXTURES THROUGHOUT AND EXTRA-LARGE WALK-IN PANTRY/UTILITY ROOM WITH CABINET STORAGE & SHELVING~COVERED FRONT AND BACK PORCH WITH CEILING FAN~ LARGE FLOORED ATTIC STORAGE IN GARAGE AND MUCH MUCH MORE!
Zillow last checked: 8 hours ago
Listing updated: July 11, 2025 at 02:25pm
Listed by:
LISA GIOVANNI,
COLDWELL BANKER ADVANTAGE - YADKIN ROAD
Bought with:
MADISON SEALEY, 303784
ATLAS REAL ESTATE PARTNERS
Source: LPRMLS,MLS#: 744451 Originating MLS: Longleaf Pine Realtors
Originating MLS: Longleaf Pine Realtors
Facts & features
Interior
Bedrooms & bathrooms
- Bedrooms: 3
- Bathrooms: 3
- Full bathrooms: 2
- 1/2 bathrooms: 1
Heating
- Heat Pump
Cooling
- Central Air, Electric
Appliances
- Included: Dishwasher, Microwave, Range
- Laundry: Washer Hookup, Dryer Hookup
Features
- Ceiling Fan(s)
- Flooring: Luxury Vinyl Plank
- Has fireplace: No
Interior area
- Total interior livable area: 1,740 sqft
Property
Parking
- Total spaces: 2
- Parking features: Attached, Garage
- Attached garage spaces: 2
Features
- Levels: One
- Stories: 1
- Patio & porch: Rear Porch, Covered, Porch
- Exterior features: Porch
Lot
- Size: 0.71 Acres
- Features: Cleared, Interior Lot, Level
- Topography: Cleared,Level
Details
- Parcel number: 08020871415
- Special conditions: Standard
Construction
Type & style
- Home type: SingleFamily
- Architectural style: One Story
- Property subtype: Single Family Residence
Materials
- Vertical Siding
- Foundation: Slab
Condition
- New Construction
- New construction: Yes
- Year built: 2025
Details
- Warranty included: Yes
Utilities & green energy
- Sewer: Septic Tank
- Water: Well
Community & neighborhood
Location
- Region: Autryville
- Subdivision: Sampson Co
Other
Other facts
- Listing terms: Cash,New Loan
- Ownership: Not yet owned
- Road surface type: Paved
Price history
| Date | Event | Price |
|---|---|---|
| 7/11/2025 | Sold | $321,000-0.8%$184/sqft |
Source: | ||
| 6/10/2025 | Pending sale | $323,500$186/sqft |
Source: | ||
| 5/30/2025 | Listed for sale | $323,500$186/sqft |
Source: | ||
Public tax history
Tax history is unavailable.
Neighborhood: 28318
Nearby schools
GreatSchools rating
- 8/10Salemburg ElementaryGrades: PK-5Distance: 7.9 mi
- 2/10Roseboro-Salemburg MiddleGrades: 6-8Distance: 8.8 mi
- 4/10Lakewood HighGrades: 9-12Distance: 8.1 mi
Schools provided by the listing agent
- Middle: Roseboro Salemburg Middle
- High: Lakewood High School
Source: LPRMLS. This data may not be complete. We recommend contacting the local school district to confirm school assignments for this home.
Get pre-qualified for a loan
At Zillow Home Loans, we can pre-qualify you in as little as 5 minutes with no impact to your credit score.An equal housing lender. NMLS #10287.
Sell for more on Zillow
Get a Zillow Showcase℠ listing at no additional cost and you could sell for .
$322,300
2% more+$6,446
With Zillow Showcase(estimated)$328,746


