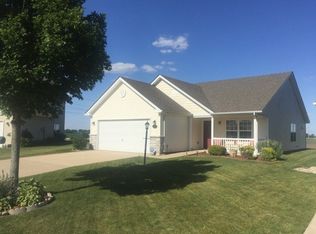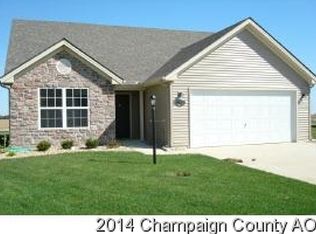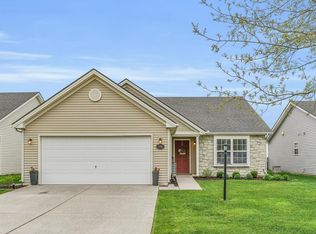Closed
$290,000
3410 Sharp Dr, Champaign, IL 61822
3beds
1,811sqft
Single Family Residence
Built in 2008
-- sqft lot
$297,900 Zestimate®
$160/sqft
$2,429 Estimated rent
Home value
$297,900
Estimated sales range
Not available
$2,429/mo
Zestimate® history
Loading...
Owner options
Explore your selling options
What's special
Welcome to this beautifully updated 2-story home in the highly desirable Ashland Park subdivision of Champaign! This 3-bedroom, 2.5-bath home stands out with one of the best backyards and scenic views in the neighborhood. With all-new flooring, fresh interior paint, brand-new bathroom vanities, and numerous thoughtful upgrades, this move-in ready gem perfectly blends comfort, style, and functionality. Step inside to a bright, open floor plan filled with natural light and 9-foot ceilings throughout. The main level features new flooring, a spacious living room, a formal dining area, and an eat-in kitchen with elegant cabinetry, ample counter space, and a full appliance package. A convenient half bath and a walk-in closet complete the main floor. Upstairs, enjoy brand-new carpet in all bedrooms. The generously sized primary suite includes a private bath with a new vanity and a large walk-in closet. Two additional bedrooms-each with walk-in closets-share a full bath, also with a new vanity. A second-floor laundry room adds extra convenience. The newly painted two-car attached garage features ample storage and attic access, offering both style and utility. Outside, the backyard provides a peaceful retreat, perfect for entertaining or relaxing while taking in the beautiful view. Located just minutes from the University of Illinois, I-74, shopping, dining, and more, this home is also within close proximity to a walking/bike path, neighborhood park, and Toalson Park, which offers a playground, basketball court, and walking trail-with a future 7-acre park planned nearby. With fresh updates, custom features, and an unbeatable location, this home is truly a standout-schedule your showing today!
Zillow last checked: 8 hours ago
Listing updated: July 18, 2025 at 01:01am
Listing courtesy of:
Rick Wilberg, ABR,GRI 217-202-5281,
eXp Realty-Champaign
Bought with:
Carol Meinhart, ABR,GRI,SFR
The Real Estate Group,Inc
Source: MRED as distributed by MLS GRID,MLS#: 12378161
Facts & features
Interior
Bedrooms & bathrooms
- Bedrooms: 3
- Bathrooms: 3
- Full bathrooms: 2
- 1/2 bathrooms: 1
Primary bedroom
- Features: Bathroom (Full)
- Level: Second
- Area: 240 Square Feet
- Dimensions: 16X15
Bedroom 2
- Level: Second
- Area: 144 Square Feet
- Dimensions: 12X12
Bedroom 3
- Level: Second
- Area: 132 Square Feet
- Dimensions: 12X11
Breakfast room
- Level: Main
- Area: 90 Square Feet
- Dimensions: 10X9
Dining room
- Level: Main
- Area: 120 Square Feet
- Dimensions: 12X10
Kitchen
- Level: Main
- Area: 99 Square Feet
- Dimensions: 11X9
Laundry
- Level: Second
- Area: 36 Square Feet
- Dimensions: 6X6
Living room
- Level: Main
- Area: 345 Square Feet
- Dimensions: 23X15
Heating
- Electric, Heat Pump
Cooling
- Central Air
Appliances
- Included: Dishwasher, Disposal, Microwave, Refrigerator
Features
- Basement: None
Interior area
- Total structure area: 1,811
- Total interior livable area: 1,811 sqft
- Finished area below ground: 0
Property
Parking
- Total spaces: 2
- Parking features: On Site, Garage Owned, Attached, Garage
- Attached garage spaces: 2
Accessibility
- Accessibility features: No Disability Access
Features
- Stories: 2
Lot
- Dimensions: 120X113X56X107
Details
- Parcel number: 411436101059
- Special conditions: None
Construction
Type & style
- Home type: SingleFamily
- Architectural style: Traditional
- Property subtype: Single Family Residence
Materials
- Stone, Vinyl Siding
Condition
- New construction: No
- Year built: 2008
- Major remodel year: 2025
Utilities & green energy
- Sewer: Public Sewer
- Water: Public
Community & neighborhood
Community
- Community features: Park
Location
- Region: Champaign
- Subdivision: Ashland Park
HOA & financial
HOA
- Has HOA: Yes
- HOA fee: $40 annually
- Services included: Insurance
Other
Other facts
- Listing terms: Conventional
- Ownership: Fee Simple
Price history
| Date | Event | Price |
|---|---|---|
| 7/3/2025 | Sold | $290,000+7.4%$160/sqft |
Source: | ||
| 5/31/2025 | Contingent | $270,000$149/sqft |
Source: | ||
| 5/30/2025 | Listed for sale | $270,000+72%$149/sqft |
Source: | ||
| 8/6/2013 | Sold | $157,000-1.3%$87/sqft |
Source: Agent Provided Report a problem | ||
| 5/8/2013 | Price change | $159,000-4.8%$88/sqft |
Source: HCI Realty #2133687 Report a problem | ||
Public tax history
| Year | Property taxes | Tax assessment |
|---|---|---|
| 2014 | $4,017 +0.9% | $53,750 |
| 2013 | $3,981 +1.7% | $53,750 -2% |
| 2012 | $3,916 +1.5% | $54,850 |
Find assessor info on the county website
Neighborhood: 61822
Nearby schools
GreatSchools rating
- 2/10Stratton Elementary SchoolGrades: K-5Distance: 2.2 mi
- 3/10Franklin Middle SchoolGrades: 6-8Distance: 2.2 mi
- 6/10Central High SchoolGrades: 9-12Distance: 2.7 mi
Schools provided by the listing agent
- Middle: Champaign Junior High School
- High: Champaign High School
- District: 4
Source: MRED as distributed by MLS GRID. This data may not be complete. We recommend contacting the local school district to confirm school assignments for this home.

Get pre-qualified for a loan
At Zillow Home Loans, we can pre-qualify you in as little as 5 minutes with no impact to your credit score.An equal housing lender. NMLS #10287.


