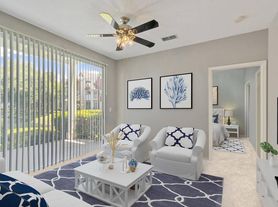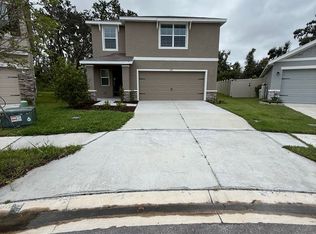Welcome to the beautiful community of the Farm at Varrea! This new construction single-family residence offers modern design, spacious living, and unbeatable community amenities. Featuring 3 bedrooms, 2.5 bathrooms, and a 2-car garage, this two-story home is perfect for comfortable everyday living . The open-concept living room and kitchen boasts quartz countertops, stainless steel appliances, and a walk in pantry. Upstairs, all bedrooms are conveniently located around a versatile loft area, providing extra space for a home office, play area, or media room. The large primary suite is a true retreat with an en-suite bathroom, dual vanities, a private toilet room, and a spacious walk-in closet. Enjoy the convenience of brand new whirlpool washer and dryer in the laundry room, and take advantage of the large backyard, offering endless potential for outdoor fun. As a resident of Farm at Varrea, you'll have access to resort-style amenities, including a lap pool, lounge pool, waterslide, fitness center, half basketball court, tot lot, and walking trails all designed to elevate your lifestyle. The neighborhood has a very active social committee, so all residents can enjoy events and activities throughout the year! Located in close proximity to local hospitals, parks, major interstates, and shopping malls, this home offers everyday convenience and easy access to everything you need. Enjoy a central location just a short drive from both Orlando/Disney attractions and Tampa, making it ideal for commuters or weekend adventurers.
House for rent
$2,300/mo
3410 Shady Sunrise Loop, Plant City, FL 33565
3beds
2,043sqft
Price may not include required fees and charges.
Singlefamily
Available now
-- Pets
Central air
In unit laundry
2 Attached garage spaces parking
Central
What's special
Modern designVersatile loft areaEn-suite bathroomQuartz countertopsLarge backyardSpacious livingLarge primary suite
- 146 days |
- -- |
- -- |
Travel times
Looking to buy when your lease ends?
Consider a first-time homebuyer savings account designed to grow your down payment with up to a 6% match & a competitive APY.
Facts & features
Interior
Bedrooms & bathrooms
- Bedrooms: 3
- Bathrooms: 3
- Full bathrooms: 2
- 1/2 bathrooms: 1
Heating
- Central
Cooling
- Central Air
Appliances
- Included: Dishwasher, Disposal, Dryer, Microwave, Range, Refrigerator, Washer
- Laundry: In Unit, Inside
Features
- Kitchen/Family Room Combo, Open Floorplan, Walk In Closet
- Flooring: Carpet, Tile
Interior area
- Total interior livable area: 2,043 sqft
Video & virtual tour
Property
Parking
- Total spaces: 2
- Parking features: Attached, Covered
- Has attached garage: Yes
- Details: Contact manager
Features
- Stories: 2
- Exterior features: Basketball Court, Fitness Center, Garage Door Opener, Golf Carts OK, Grounds Care included in rent, Heating system: Central, Inside, Kelly Richards, Kitchen/Family Room Combo, Loft, Open Floorplan, Playground, Pool, Security System, Shades, Sidewalks, Trail(s), Walk In Closet
Details
- Parcel number: 222811D2V000000005040P
Construction
Type & style
- Home type: SingleFamily
- Property subtype: SingleFamily
Condition
- Year built: 2024
Community & HOA
Community
- Features: Fitness Center, Playground
HOA
- Amenities included: Basketball Court, Fitness Center
Location
- Region: Plant City
Financial & listing details
- Lease term: 12 Months
Price history
| Date | Event | Price |
|---|---|---|
| 9/11/2025 | Price change | $2,300-4.2%$1/sqft |
Source: Stellar MLS #TB8394369 | ||
| 7/14/2025 | Price change | $2,400-4%$1/sqft |
Source: Stellar MLS #TB8394369 | ||
| 6/30/2025 | Price change | $2,500-3.8%$1/sqft |
Source: Stellar MLS #TB8394369 | ||
| 6/7/2025 | Listed for rent | $2,600$1/sqft |
Source: Stellar MLS #TB8394369 | ||
| 8/14/2024 | Sold | $334,990$164/sqft |
Source: | ||

