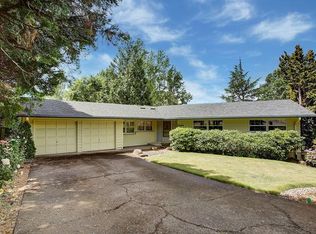Sold
$1,255,000
3410 SW Hamilton Ct, Portland, OR 97239
4beds
3,289sqft
Residential, Single Family Residence
Built in 1963
10,454.4 Square Feet Lot
$1,151,100 Zestimate®
$382/sqft
$3,755 Estimated rent
Home value
$1,151,100
$1.08M - $1.22M
$3,755/mo
Zestimate® history
Loading...
Owner options
Explore your selling options
What's special
Professionally designed and exquisitely restored Mid-Century Classic on a luxurious ~1/4 acre lot in the Bridlemile neighborhood. The rambling main floor with original vaulted ceilings and large windows in the living spaces includes the primary bedroom suite plus an additional bedroom and full bath. The new design-forward kitchen boasts custom walnut cabinetry, counter height window, 8 foot entertaining island, Fisher & Paykel appliances including induction range, and a bonus seating area with custom iron railing. The adjacent large picture window and door lead to the spacious breezeway deck off from the kitchen. The main floor primary suite has two built-out closets with option for stacked laundry units, an expansive bath with walnut vanity, heated tile floors, soaking tub, toilet closet and a door out to the private 800+ square foot cedar deck with so many options. The daylight lower level with exterior entrance has a large living room with custom wet bar/kitchenette, laundry room, two additional bedrooms plus finished bonus room and storage or wine cellar room. The detached 2 car garage connected by breezeway deck is wired for EV charging and has a new western red cedar modern garage door. New Marvin wood windows, updated plumbing/electrical + panel, high efficiency furnace and heat pump water heater, designer bath and lighting fixtures, new solid core doors with quality hardware. Enjoy nearby Council Crest and Hamilton Park. Ask agent for the full list of features and upgrades.
Zillow last checked: 8 hours ago
Listing updated: March 07, 2024 at 06:38am
Listed by:
Bobby Curtis 503-502-3066,
Living Room Realty
Bought with:
Gabrielle Enfield, 201218800
Living Room Realty
Source: RMLS (OR),MLS#: 23440487
Facts & features
Interior
Bedrooms & bathrooms
- Bedrooms: 4
- Bathrooms: 3
- Full bathrooms: 3
- Main level bathrooms: 2
Primary bedroom
- Features: Bathroom, Closet Organizer, Deck, Hardwood Floors, Walkin Closet
- Level: Main
- Area: 280
- Dimensions: 20 x 14
Bedroom 2
- Features: Hardwood Floors, Closet
- Level: Main
- Area: 110
- Dimensions: 11 x 10
Bedroom 3
- Features: Closet
- Level: Lower
- Area: 176
- Dimensions: 11 x 16
Bedroom 4
- Level: Lower
- Area: 273
- Dimensions: 13 x 21
Dining room
- Features: Beamed Ceilings, Hardwood Floors, Vaulted Ceiling
- Level: Main
- Area: 130
- Dimensions: 13 x 10
Family room
- Features: Builtin Refrigerator, Kitchen
- Level: Lower
- Area: 416
- Dimensions: 16 x 26
Kitchen
- Features: Beamed Ceilings, Deck, Dishwasher, Hardwood Floors, Island, Pantry, Skylight, Plumbed For Ice Maker, Quartz, Vaulted Ceiling
- Level: Main
- Area: 180
- Width: 12
Living room
- Features: Beamed Ceilings, Bookcases, Fireplace, Skylight, Vaulted Ceiling
- Level: Main
- Area: 391
- Dimensions: 17 x 23
Heating
- Forced Air 95 Plus, Fireplace(s)
Cooling
- Central Air
Appliances
- Included: Dishwasher, Disposal, Free-Standing Range, Free-Standing Refrigerator, Plumbed For Ice Maker, Stainless Steel Appliance(s), Built-In Refrigerator, Electric Water Heater, ENERGY STAR Qualified Water Heater
- Laundry: Laundry Room
Features
- Vaulted Ceiling(s), Pantry, Closet, Beamed Ceilings, Kitchen, Kitchen Island, Quartz, Bookcases, Bathroom, Closet Organizer, Walk-In Closet(s), Tile
- Flooring: Hardwood, Heated Tile
- Windows: Double Pane Windows, Wood Frames, Skylight(s)
- Basement: Daylight,Finished
- Number of fireplaces: 2
- Fireplace features: Wood Burning
Interior area
- Total structure area: 3,289
- Total interior livable area: 3,289 sqft
Property
Parking
- Total spaces: 1
- Parking features: Driveway, On Street, Detached
- Garage spaces: 1
- Has uncovered spaces: Yes
Accessibility
- Accessibility features: Main Floor Bedroom Bath, Minimal Steps, Accessibility
Features
- Stories: 2
- Patio & porch: Covered Deck, Deck
- Exterior features: Yard
- Fencing: Fenced
- Has view: Yes
- View description: Territorial
Lot
- Size: 10,454 sqft
- Features: Cul-De-Sac, Level, Terraced, SqFt 10000 to 14999
Details
- Parcel number: R276954
Construction
Type & style
- Home type: SingleFamily
- Architectural style: Daylight Ranch,Mid Century Modern
- Property subtype: Residential, Single Family Residence
Materials
- Wood Siding
- Foundation: Concrete Perimeter
- Roof: Shingle
Condition
- Updated/Remodeled
- New construction: No
- Year built: 1963
Utilities & green energy
- Gas: Gas
- Sewer: Public Sewer
- Water: Public
Community & neighborhood
Location
- Region: Portland
- Subdivision: Bridlemile
Other
Other facts
- Listing terms: Cash,Conventional
- Road surface type: Paved
Price history
| Date | Event | Price |
|---|---|---|
| 3/7/2024 | Sold | $1,255,000-5.3%$382/sqft |
Source: | ||
| 1/29/2024 | Pending sale | $1,325,000$403/sqft |
Source: | ||
| 1/16/2024 | Price change | $1,325,000-3.6%$403/sqft |
Source: | ||
| 1/11/2024 | Listed for sale | $1,375,000+103.7%$418/sqft |
Source: | ||
| 7/13/2023 | Sold | $675,000-3.6%$205/sqft |
Source: | ||
Public tax history
| Year | Property taxes | Tax assessment |
|---|---|---|
| 2025 | $13,168 +3.7% | $489,140 +3% |
| 2024 | $12,694 +29.9% | $474,890 +28.7% |
| 2023 | $9,769 +2.2% | $368,990 +3% |
Find assessor info on the county website
Neighborhood: Bridlemile
Nearby schools
GreatSchools rating
- 9/10Bridlemile Elementary SchoolGrades: K-5Distance: 0.6 mi
- 6/10Gray Middle SchoolGrades: 6-8Distance: 0.7 mi
- 8/10Ida B. Wells-Barnett High SchoolGrades: 9-12Distance: 1.4 mi
Schools provided by the listing agent
- Elementary: Bridlemile
- Middle: Robert Gray
- High: Ida B Wells
Source: RMLS (OR). This data may not be complete. We recommend contacting the local school district to confirm school assignments for this home.
Get a cash offer in 3 minutes
Find out how much your home could sell for in as little as 3 minutes with a no-obligation cash offer.
Estimated market value
$1,151,100
Get a cash offer in 3 minutes
Find out how much your home could sell for in as little as 3 minutes with a no-obligation cash offer.
Estimated market value
$1,151,100

