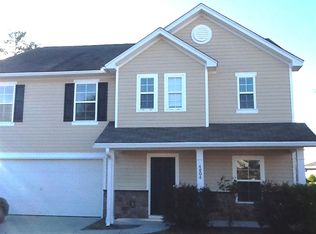Sold for $642,500 on 10/12/23
$642,500
3410 SW 24th St, Des Moines, IA 50321
3beds
2,363sqft
Single Family Residence
Built in 1978
2.25 Acres Lot
$682,600 Zestimate®
$272/sqft
$2,976 Estimated rent
Home value
$682,600
$642,000 - $730,000
$2,976/mo
Zestimate® history
Loading...
Owner options
Explore your selling options
What's special
Barn & extra bldg. lot area included in sale price. This cherished one owner home is located just minutes from downtown, Gray's Lake, Waterworks Park, bike trails, Wakonda Golf Club and the Des Moines International Airport on one loveliest streets in the Southwestern Hills neighborhood. With 2.25 acres of property and surrounded by oak, conifer, walnut, birch, redbuds, dogwoods, ferns, peonies, hostas, and boxwood, it is a setting with beauty, privacy, and vistas to complement its ideal location. The charming home has many amenities including three bedrooms, 4 bathrooms, walkout basement, wood burning fireplace with gas starter, screened porch and new composite deck in 2021. The kitchen, dining area, wet bar and first floor bath were updated with quartz counters and more in 2018. 6" gutters were installed in 2021. There is tile, wood flooring, and carpeting throughout. There is a very convenient second floor laundry room. There are opportunities for additional bedrooms. A charming horse stable has been converted into a well-equipped woodworking shop or artist's studio with adjacent dog runs. This is a rare opportunity to experience all the benefits of living in an idyllic setting within minutes of access to the amenities of the metro area. Lower walkout level has rec room, 3/4 ba, office area and possible 4th bd area.
Zillow last checked: 8 hours ago
Listing updated: October 16, 2023 at 06:18am
Listed by:
DIANE TODD BROWN (515)453-4300,
Iowa Realty Mills Crossing
Bought with:
Kenny Kauzlarich
RE/MAX Concepts
Source: DMMLS,MLS#: 679798
Facts & features
Interior
Bedrooms & bathrooms
- Bedrooms: 3
- Bathrooms: 4
- Full bathrooms: 1
- 3/4 bathrooms: 2
- 1/2 bathrooms: 1
Heating
- Forced Air, Gas, Natural Gas
Cooling
- Attic Fan, Central Air
Appliances
- Included: Dryer, Dishwasher, Stove, Washer
- Laundry: Upper Level
Features
- Separate/Formal Dining Room, Eat-in Kitchen, Cable TV, Window Treatments
- Flooring: Carpet, Hardwood, Tile
- Basement: Partial,Walk-Out Access
- Number of fireplaces: 2
- Fireplace features: Gas, Vented, Wood Burning, Fireplace Screen
Interior area
- Total structure area: 2,363
- Total interior livable area: 2,363 sqft
- Finished area below ground: 1,000
Property
Parking
- Total spaces: 2
- Parking features: Attached, Garage, Two Car Garage
- Attached garage spaces: 2
Accessibility
- Accessibility features: Grab Bars
Features
- Levels: Two
- Stories: 2
- Patio & porch: Deck, Porch, Screened
- Exterior features: Deck, Enclosed Porch, Storage
- Fencing: Chain Link,Wood
Lot
- Size: 2.25 Acres
- Dimensions: 200 x 421
- Features: Irregular Lot
Details
- Additional structures: Storage
- Parcel number: 01003352000000
- Zoning: R1
Construction
Type & style
- Home type: SingleFamily
- Architectural style: Cape Cod,Two Story
- Property subtype: Single Family Residence
Materials
- Cement Siding
- Foundation: Block
- Roof: Asphalt,Shingle
Condition
- Year built: 1978
Details
- Builder name: Tim Urban
Utilities & green energy
- Sewer: Public Sewer
- Water: Public
Community & neighborhood
Security
- Security features: Smoke Detector(s)
Location
- Region: Des Moines
Other
Other facts
- Listing terms: Cash,Conventional
- Road surface type: Concrete
Price history
| Date | Event | Price |
|---|---|---|
| 10/12/2023 | Sold | $642,500-4.8%$272/sqft |
Source: | ||
| 8/16/2023 | Pending sale | $675,000$286/sqft |
Source: | ||
| 8/7/2023 | Listed for sale | $675,000$286/sqft |
Source: | ||
Public tax history
| Year | Property taxes | Tax assessment |
|---|---|---|
| 2024 | $9,916 +7.1% | $530,200 |
| 2023 | $9,260 +0.8% | $530,200 +30.8% |
| 2022 | $9,188 -0.2% | $405,200 |
Find assessor info on the county website
Neighborhood: Southwestern Hills
Nearby schools
GreatSchools rating
- 3/10Jefferson Elementary SchoolGrades: K-5Distance: 0.3 mi
- 3/10Brody Middle SchoolGrades: 6-8Distance: 0.2 mi
- 1/10Lincoln High SchoolGrades: 9-12Distance: 1.4 mi
Schools provided by the listing agent
- District: Des Moines Independent
Source: DMMLS. This data may not be complete. We recommend contacting the local school district to confirm school assignments for this home.

Get pre-qualified for a loan
At Zillow Home Loans, we can pre-qualify you in as little as 5 minutes with no impact to your credit score.An equal housing lender. NMLS #10287.
