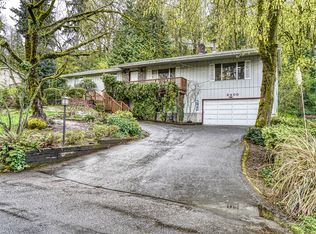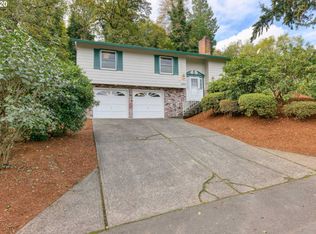Sold
$565,000
3410 SE Aldercrest Rd, Milwaukie, OR 97222
4beds
1,880sqft
Residential, Single Family Residence
Built in 1974
0.39 Acres Lot
$551,700 Zestimate®
$301/sqft
$2,834 Estimated rent
Home value
$551,700
$513,000 - $590,000
$2,834/mo
Zestimate® history
Loading...
Owner options
Explore your selling options
What's special
Nestled in Milwaukie's gorgeous Aldercrest neighborhood is an idyllic .39 acre treed setting featuring landscapes cultivated over the years by two long-time Clackamas County Master Gardeners. Enter the backyard through the rusty circular "portal", where you'll find a koi pond with a waterfall/water feature. Next, stairs and trails lead you up to the more wild and remote part of the lot, which creates a backdrop that provides privacy. The home has many updates, including to the kitchen, and both bathrooms. The kitchen features granite countertops, stainless steel appliances, a pantry, tile floors, and a garden window. The primary bedroom is 23' x 13', and has an enclosed walk-in closet with an adjacent flex-space with built-ins. The family room is spacious and warm, with hardwood floors, vaulted ceilings, with access to both decks, and the gardens. The listing agent is related to the seller.
Zillow last checked: 8 hours ago
Listing updated: December 30, 2024 at 07:55am
Listed by:
Wayne Sanman 503-702-9595,
RE/MAX Equity Group
Bought with:
Juliana Hernandez, 200501117
Portland Realtors LLC
Source: RMLS (OR),MLS#: 24632301
Facts & features
Interior
Bedrooms & bathrooms
- Bedrooms: 4
- Bathrooms: 2
- Full bathrooms: 2
- Main level bathrooms: 1
Primary bedroom
- Features: Bathroom, Walkin Closet, Wallto Wall Carpet
- Level: Main
- Area: 299
- Dimensions: 13 x 23
Bedroom 2
- Features: Closet, Wallto Wall Carpet
- Level: Main
- Area: 90
- Dimensions: 10 x 9
Bedroom 3
- Features: Closet, Wallto Wall Carpet
- Level: Lower
- Area: 168
- Dimensions: 14 x 12
Bedroom 4
- Features: Closet, Wallto Wall Carpet
- Level: Lower
- Area: 120
- Dimensions: 12 x 10
Dining room
- Features: Wallto Wall Carpet
- Level: Main
- Area: 110
- Dimensions: 10 x 11
Family room
- Features: Deck, Hardwood Floors, Skylight, Sliding Doors, Vaulted Ceiling
- Level: Main
- Area: 300
- Dimensions: 15 x 20
Kitchen
- Features: Builtin Range, Dishwasher, Disposal, Microwave, Pantry, Free Standing Refrigerator, Granite, Tile Floor
- Level: Main
- Area: 132
- Width: 11
Living room
- Features: Wallto Wall Carpet
- Level: Main
- Area: 168
- Dimensions: 14 x 12
Heating
- Forced Air
Cooling
- Central Air
Appliances
- Included: Built-In Range, Dishwasher, Disposal, Free-Standing Refrigerator, Microwave, Plumbed For Ice Maker, Stainless Steel Appliance(s), Washer/Dryer, Gas Water Heater
- Laundry: Laundry Room
Features
- Granite, Soaking Tub, Vaulted Ceiling(s), Closet, Pantry, Bathroom, Walk-In Closet(s), Tile
- Flooring: Hardwood, Tile, Wall to Wall Carpet, Wood
- Doors: Sliding Doors
- Windows: Aluminum Frames, Double Pane Windows, Vinyl Frames, Skylight(s)
- Basement: Daylight,Finished
Interior area
- Total structure area: 1,880
- Total interior livable area: 1,880 sqft
Property
Parking
- Total spaces: 2
- Parking features: Driveway, Garage Door Opener, Attached
- Attached garage spaces: 2
- Has uncovered spaces: Yes
Accessibility
- Accessibility features: Natural Lighting, Accessibility
Features
- Levels: Multi/Split
- Stories: 2
- Patio & porch: Deck, Porch
- Exterior features: Water Feature, Yard
- Has view: Yes
- View description: Territorial, Trees/Woods
Lot
- Size: 0.39 Acres
- Features: Gentle Sloping, Level, Private, Sloped, Terraced, Wooded, SqFt 15000 to 19999
Details
- Parcel number: 00165840
- Zoning: R10
Construction
Type & style
- Home type: SingleFamily
- Property subtype: Residential, Single Family Residence
Materials
- T111 Siding, Wood Siding
- Foundation: Concrete Perimeter
- Roof: Composition
Condition
- Resale
- New construction: No
- Year built: 1974
Utilities & green energy
- Gas: Gas
- Sewer: Public Sewer
- Water: Public
- Utilities for property: Cable Connected
Community & neighborhood
Location
- Region: Milwaukie
- Subdivision: Aldercrest
Other
Other facts
- Listing terms: Cash,Conventional,FHA,VA Loan
- Road surface type: Paved
Price history
| Date | Event | Price |
|---|---|---|
| 12/30/2024 | Sold | $565,000$301/sqft |
Source: | ||
| 11/7/2024 | Pending sale | $565,000$301/sqft |
Source: | ||
| 11/2/2024 | Listed for sale | $565,000$301/sqft |
Source: | ||
Public tax history
| Year | Property taxes | Tax assessment |
|---|---|---|
| 2025 | $5,127 +3.7% | $271,945 +3% |
| 2024 | $4,944 +2.9% | $264,025 +3% |
| 2023 | $4,803 +5.7% | $256,335 +3% |
Find assessor info on the county website
Neighborhood: 97222
Nearby schools
GreatSchools rating
- 6/10Oak Grove Elementary SchoolGrades: K-5Distance: 0.8 mi
- 1/10Alder Creek Middle SchoolGrades: 6-8Distance: 1.7 mi
- 4/10Putnam High SchoolGrades: 9-12Distance: 2.3 mi
Schools provided by the listing agent
- Elementary: Oak Grove
- Middle: Alder Creek
- High: Putnam
Source: RMLS (OR). This data may not be complete. We recommend contacting the local school district to confirm school assignments for this home.
Get a cash offer in 3 minutes
Find out how much your home could sell for in as little as 3 minutes with a no-obligation cash offer.
Estimated market value$551,700
Get a cash offer in 3 minutes
Find out how much your home could sell for in as little as 3 minutes with a no-obligation cash offer.
Estimated market value
$551,700

