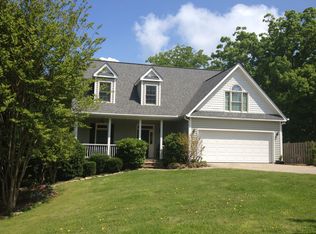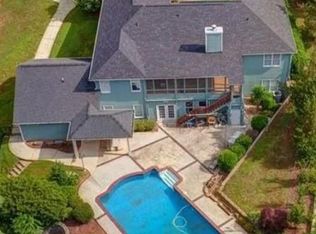Renovated NHHS home. Home Warranty! Front porch. Master on Main level with large en-suite bath with separate shower and tub. All new kitchen cabinets with soft closed drawers, SS appliances, counter-top and back splash, two pantries. Two bedrooms with walk-in closets plus a large bonus upstairs with Jack and Jill bathroom. Large level backyard that you can drive around to! No HOA. In the last ten years many new systems...HVAC, roof, kitchen,tile half bath, wood floors and more! Large unfinished basement to make your own with boat door and stubbed bath already there.
This property is off market, which means it's not currently listed for sale or rent on Zillow. This may be different from what's available on other websites or public sources.

